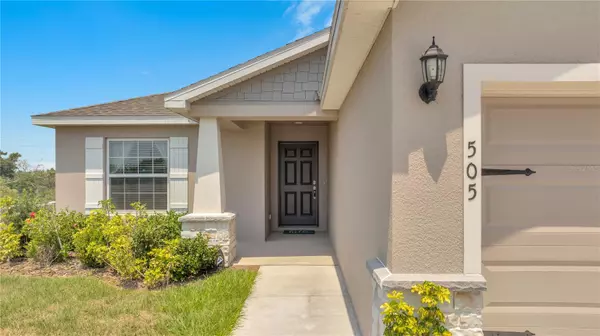505 SCENIC BLUFF BLVD Lake Wales, FL 33853

UPDATED:
09/12/2024 01:47 AM
Key Details
Property Type Single Family Home
Sub Type Single Family Residence
Listing Status Active
Purchase Type For Sale
Square Footage 1,627 sqft
Price per Sqft $211
Subdivision Scenic Bluff Ph Two
MLS Listing ID O6191926
Bedrooms 4
Full Baths 2
HOA Fees $700/ann
HOA Y/N Yes
Originating Board Stellar MLS
Year Built 2022
Annual Tax Amount $3,776
Lot Size 7,405 Sqft
Acres 0.17
Property Description
Welcome to your dream home! A pristine community nestled in the heart of a city rich in history and beauty. This harmonious house, located in a hill, boasts four spacious bedrooms and two bright and elegant bathrooms, offering both comfort and relaxation. Perched atop the roof, solar panels harness the power of the sun, providing eco-friendly energy solutions while reducing your carbon footprint and high payments for energy consumption to the conventional supplier. Water purification system ensures the highest quality of water for your family's well-being, while a cutting-edge security system offers peace of mind and protection. Step outside onto the terrace or the patio area and behold the panoramic view of the city's historic landmarks and scenic landscapes. Whether you're entertaining guests or simply unwinding after a long day, this unparalleled vista provides the perfect backdrop for every occasion. Welcome home!
TRANSACTION WILL BE CONTROLED AND PROTECTED BY A HOLDING TRUST until seller's loan is satisfied/paid off. BUYER enjoys all the benefits of homeownership as well as title holder.
Location
State FL
County Polk
Community Scenic Bluff Ph Two
Interior
Interior Features High Ceilings, Kitchen/Family Room Combo, Open Floorplan
Heating Central
Cooling Central Air
Flooring Carpet, Luxury Vinyl
Furnishings Negotiable
Fireplace false
Appliance Dishwasher, Disposal, Dryer, Microwave, Range, Refrigerator, Washer, Water Filtration System
Laundry Laundry Room
Exterior
Exterior Feature Irrigation System
Parking Features Garage Door Opener
Garage Spaces 2.0
Utilities Available Electricity Connected, Public, Sewer Connected, Solar, Sprinkler Meter, Water Connected
View Trees/Woods
Roof Type Shingle
Attached Garage true
Garage true
Private Pool No
Building
Lot Description Sidewalk, Private
Story 1
Entry Level One
Foundation Slab
Lot Size Range 0 to less than 1/4
Sewer Public Sewer
Water Public
Structure Type Block
New Construction false
Others
Pets Allowed Breed Restrictions, Yes
Senior Community No
Ownership Fee Simple
Monthly Total Fees $58
Acceptable Financing Cash, Owner Financing
Membership Fee Required Required
Listing Terms Cash, Owner Financing
Num of Pet 3
Special Listing Condition None

Learn More About LPT Realty




