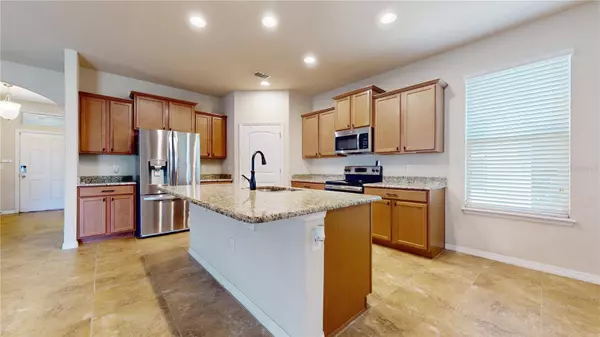8233 LAKEVIEW CROSSING DR Winter Garden, FL 34787

UPDATED:
11/26/2024 09:26 PM
Key Details
Property Type Single Family Home
Sub Type Single Family Residence
Listing Status Active
Purchase Type For Sale
Square Footage 2,477 sqft
Price per Sqft $232
Subdivision Waterleigh Ph 1B
MLS Listing ID O6204258
Bedrooms 4
Full Baths 3
Half Baths 1
HOA Fees $283/mo
HOA Y/N Yes
Originating Board Stellar MLS
Year Built 2016
Annual Tax Amount $6,313
Lot Size 5,662 Sqft
Acres 0.13
Property Description
Welcome to the Waterleigh Phase 1 community by DR Horton. Conveniently located just a short drive from Disney parks, Universal Studios, and SeaWorld, this neighborhood offers the perfect blend of tranquility and accessibility. With fewer than 400 homes, Waterleigh boasts mature trees, stunning landscapes, walking trails, a dog park, personal gardens, and its own new Publix Supermarket.
Community Highlights:
Monthly Gatherings: Enjoy events like food trucks, domino nights, story times, golf cart parades, movie nights, murder mystery parties, cookie decorating, pet pictures, and much more!
Amenities: Walking distance to the Phase 1 clubhouse, featuring a resort-style pool, putt-putt golf, beach volleyball, one of the fitness centers, and friendly neighbors.
The Cleardon model is a beautifully designed 2,477 square foot home offering 4 bedrooms and 3.5 baths.
Home Features:
Downstairs: Includes 1 bedroom with a private full bath, ideal for a guest suite or home office, with a perfect view of a pond and sunset. The open floor plan offers ample space for entertaining and easy living. The kitchen features a large granite island with seating for four, modern appliances, plenty of storage, and a walk-in pantry.
Upstairs: Features a loft, 3 bedrooms, 2 baths, and a convenient laundry space. Two bedrooms share a bath with double sinks and a bathtub/shower combination. The expansive owner’s suite includes a double sink bathroom with a walk-in shower, separate water closet, and a walk-in closet.
The home has been recently painted with premium Sherwin Williams moisture-resistant acrylic latex paint with Climate Flex in a modern color scheme. All windows have high-end Venetian blinds for privacy and energy efficiency. The entire home features a water softening filtration system and solar panels, significantly lowering monthly utility costs. The HOA takes care of all lawn and landscaping care, sprinkler maintenance, and mulch replacement.
Schedule your private showing and see this beautiful home firsthand or Click below to view our 3D Walkthrough Tour
Location
State FL
County Orange
Community Waterleigh Ph 1B
Zoning P-D
Interior
Interior Features Ceiling Fans(s), Open Floorplan, PrimaryBedroom Upstairs, Stone Counters, Walk-In Closet(s), Window Treatments
Heating Central
Cooling Central Air
Flooring Carpet, Ceramic Tile
Furnishings Unfurnished
Fireplace false
Appliance Built-In Oven, Cooktop, Dishwasher, Disposal, Dryer, Exhaust Fan, Microwave, Refrigerator, Washer, Water Filtration System
Laundry Upper Level
Exterior
Exterior Feature Irrigation System, Lighting, Rain Gutters, Sidewalk, Sliding Doors
Garage Spaces 2.0
Community Features Dog Park, Fitness Center, Park, Playground, Pool
Utilities Available Cable Available, Electricity Connected, Sewer Connected, Street Lights, Water Connected
View Y/N Yes
View Water
Roof Type Shingle
Attached Garage true
Garage true
Private Pool No
Building
Story 2
Entry Level Two
Foundation Slab
Lot Size Range 0 to less than 1/4
Sewer Public Sewer
Water Public
Structure Type Block,Stucco,Wood Frame
New Construction false
Others
Pets Allowed Yes
Senior Community No
Ownership Fee Simple
Monthly Total Fees $283
Acceptable Financing Cash, Conventional, FHA
Membership Fee Required Required
Listing Terms Cash, Conventional, FHA
Special Listing Condition None

Learn More About LPT Realty




