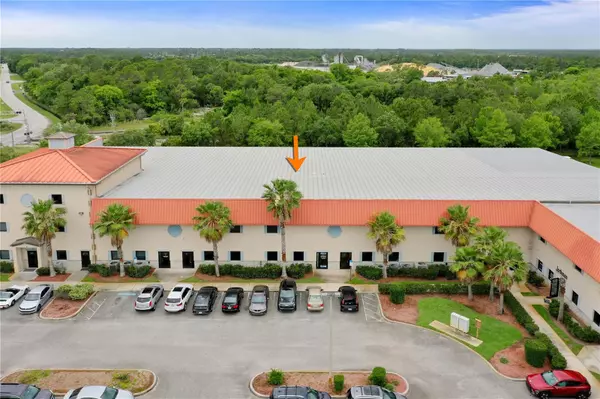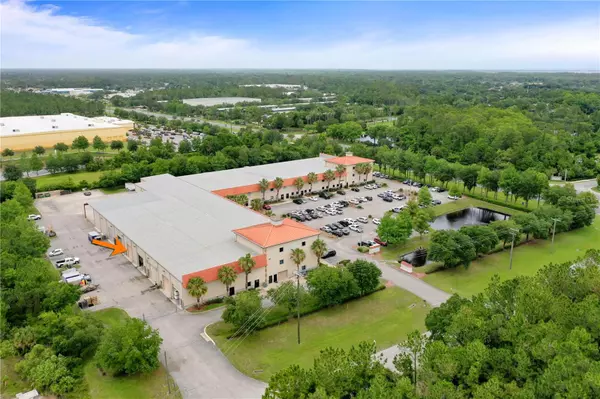See all 54 photos
$644,000
Est. payment /mo
3,655 SqFt
Price Dropped by $5K
1230 N US HIGHWAY 1 #20 Ormond Beach, FL 32174
UPDATED:
11/27/2024 02:13 AM
Key Details
Property Type Commercial
Sub Type Industrial
Listing Status Active
Purchase Type For Sale
Square Footage 3,655 sqft
Price per Sqft $176
Subdivision Hull Pointe Bus Park
MLS Listing ID V4936605
Condo Fees $1,131
HOA Y/N No
Originating Board Stellar MLS
Year Built 2008
Annual Tax Amount $5,889
Lot Size 3,484 Sqft
Acres 0.08
Property Description
Located! Location! Location! Placed in the Hull Point Business Park, sitting on US-1 and Hull Road, this versatile commercial property presents an incredible opportunity for various business ventures. This property is 3,652sq.ft. with an additional 1,314sq.ft. in the mezzanine for a total of over 4,900 usable square feet. This property ensures high visibility and easy accessibility, making it an ideal investment. Right down the road from hundreds of new homes being built and direct interstate access with an interchange scheduled to be revitalized in the next couple of years. This is a one of a kind office space. Featuring a large storefront area, offices, and warehouse space. The current owner designed and completed the entire buildout at a cost of $225,000.
This property has to be seen to appreciate the level of storefront detail.
The property features the storefront retail space at 30x55, 4 spacious offices, perfect for administrative tasks, meetings, or private consultations, along with a large break room with a sink, counter area, and conference space. There is also a large closet space that would fit a printer and any other office supplies. There are 2 half bathrooms in the main store front, a full bathroom with a shower in the office area, and another half bath in the warehouse. The warehouse boasts a two-story design, offering ample workspace and storage on the main level and plenty more storage on the second floor with a large swing door at the top of the stairs to facilitate easy loading and unloading to the second level. The main level is 31x29 with a 22ft high ceiling. The upper level is 40x29 with a smaller section at 14x11. Additionally, the warehouse has a large overhead door (14x14) providing direct access for large deliveries, shipments, and all equipment. The warehouse portion and parking space for work vehicles is located at the back of the building for ease of logistics and operations.(The versatile storefront space is designed to enhance customer experience and operational efficiency, making it ideal for any service-oriented business such as a pool store, salon, eyeglass shop, pet supply store, dog grooming or any small service-based enterprise. The property is equipped with air conditioning units that are approximately 10 years old and a water heater that is about 5 years old.(This property is a fantastic investment for entrepreneurs looking to establish or expand their business in a bustling area. The combination of strategic location and versatile layout makes it an attractive option for a wide range of service-based businesses. Don't miss this chance to secure a prime commercial property that offers both functionality and convent access for clients. Contact us today to schedule a viewing or for more information!
All information recorded in the MLS is intended to be accurate but can not be guaranteed.
This property has to be seen to appreciate the level of storefront detail.
The property features the storefront retail space at 30x55, 4 spacious offices, perfect for administrative tasks, meetings, or private consultations, along with a large break room with a sink, counter area, and conference space. There is also a large closet space that would fit a printer and any other office supplies. There are 2 half bathrooms in the main store front, a full bathroom with a shower in the office area, and another half bath in the warehouse. The warehouse boasts a two-story design, offering ample workspace and storage on the main level and plenty more storage on the second floor with a large swing door at the top of the stairs to facilitate easy loading and unloading to the second level. The main level is 31x29 with a 22ft high ceiling. The upper level is 40x29 with a smaller section at 14x11. Additionally, the warehouse has a large overhead door (14x14) providing direct access for large deliveries, shipments, and all equipment. The warehouse portion and parking space for work vehicles is located at the back of the building for ease of logistics and operations.(The versatile storefront space is designed to enhance customer experience and operational efficiency, making it ideal for any service-oriented business such as a pool store, salon, eyeglass shop, pet supply store, dog grooming or any small service-based enterprise. The property is equipped with air conditioning units that are approximately 10 years old and a water heater that is about 5 years old.(This property is a fantastic investment for entrepreneurs looking to establish or expand their business in a bustling area. The combination of strategic location and versatile layout makes it an attractive option for a wide range of service-based businesses. Don't miss this chance to secure a prime commercial property that offers both functionality and convent access for clients. Contact us today to schedule a viewing or for more information!
All information recorded in the MLS is intended to be accurate but can not be guaranteed.
Location
State FL
County Volusia
Community Hull Pointe Bus Park
Interior
Cooling Central Air
Exterior
Community Features Sidewalks
Roof Type Metal
Building
Foundation Slab
Lot Size Range 0 to less than 1/4
Structure Type Block,Concrete,Metal Frame
New Construction false
Others
Ownership Condominium
Monthly Total Fees $1, 131
Special Listing Condition None

© 2024 My Florida Regional MLS DBA Stellar MLS. All Rights Reserved.
Listed by REALTY PROS ASSURED
Learn More About LPT Realty




