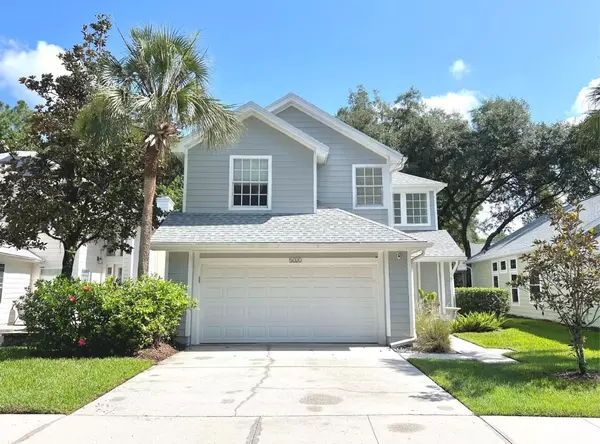5020 STERLING MANOR DR Tampa, FL 33647
UPDATED:
10/22/2024 09:07 PM
Key Details
Property Type Single Family Home
Sub Type Single Family Residence
Listing Status Active
Purchase Type For Sale
Square Footage 1,962 sqft
Price per Sqft $254
Subdivision Tampa Palms Area 2 Unit 5B
MLS Listing ID T3539704
Bedrooms 3
Full Baths 2
Half Baths 1
HOA Fees $133/mo
HOA Y/N Yes
Originating Board Stellar MLS
Year Built 1989
Annual Tax Amount $7,734
Lot Size 6,534 Sqft
Acres 0.15
Lot Dimensions 46 X 141
Property Description
Steel Sink, Recessed LED Lighting, Quartz Back-splash, Stainless Steel Appliances and Tile floors. The adjoining Casual Dining Area opens to a
Family Room with a soaring ceiling, a Fireplace and Sliders overlooking the Pool. An updated 1/2 Bath is situated perfectly for Guests! New Roof 08/26/2023.
Designer touches and Vinyl Flooring flow throughout the First an Second Level enhancing the warm and welcoming feel! 2 spacious Secondary Bedrooms with a shared Full Bath in addition to the spacious Master Bedroom, a Coffered Ceiling, ample Closet space with Organizers and a luxurious en suite Bath featuring a Dual Vessel Vanity and a Glass framed oversized walk-in Shower! Outdoor Living includes a sparkling Pool with pool heater to enjoy it when it's cold, within a Screened Enclosure overlooking a wooded Conservation area.
(Conservation in front of the homes as well!) New: Hardie Board Siding, Pool Pump, Filter and Automatic Cleaner, Light Fixtures, Irrigation
System, Closet Organizers, Bathrooms (3), Fireplace Surrounds and Mantels (2), Air Handler, Air Sanitation System, Garage Door...just to name a few of the many updates throughout! The Low Monthly HOA Fee includes: Lawn Care, Landscaping, Mulching; Mailboxes, Gate and Road Maintenance. Tampa Palms amenities include: 5 Community Parks, Community Pool, Tennis Courts, Skate Park and Playgrounds in addition to the Tampa Palms Golf and Country Club. Within minutes of major Thoroughfares, vibrant Retail and Dining, top Medical Facilities in addition to countless Activity, Entertainment and Cultural venues as well as Parks and Nature Preserves, this is the place to call HOME!
Location
State FL
County Hillsborough
Community Tampa Palms Area 2 Unit 5B
Zoning PD
Interior
Interior Features Ceiling Fans(s), Coffered Ceiling(s), High Ceilings, Kitchen/Family Room Combo, Living Room/Dining Room Combo, PrimaryBedroom Upstairs, Solid Surface Counters, Vaulted Ceiling(s), Walk-In Closet(s), Window Treatments
Heating Central, Electric
Cooling Central Air
Flooring Ceramic Tile, Vinyl
Fireplaces Type Family Room, Living Room, Wood Burning
Furnishings Unfurnished
Fireplace true
Appliance Dishwasher, Disposal, Dryer, Electric Water Heater, Freezer, Microwave, Range, Refrigerator, Washer
Laundry In Garage
Exterior
Exterior Feature Irrigation System, Lighting, Rain Gutters, Sidewalk, Sliding Doors
Garage Driveway, Garage Door Opener, Ground Level
Garage Spaces 2.0
Pool Auto Cleaner, Gunite, Heated, In Ground, Screen Enclosure
Community Features Buyer Approval Required
Utilities Available BB/HS Internet Available, Cable Available, Electricity Available, Public, Sewer Available, Sprinkler Meter, Street Lights, Underground Utilities, Water Available
Amenities Available Basketball Court, Clubhouse, Gated, Maintenance, Other, Playground, Pool, Tennis Court(s)
Waterfront false
View Garden
Roof Type Shingle
Porch Other, Screened
Attached Garage true
Garage true
Private Pool Yes
Building
Entry Level Two
Foundation Slab
Lot Size Range 0 to less than 1/4
Sewer Public Sewer
Water Public
Architectural Style Contemporary
Structure Type Cement Siding
New Construction false
Schools
Elementary Schools Chiles-Hb
Middle Schools Liberty-Hb
High Schools Freedom-Hb
Others
Pets Allowed Yes
HOA Fee Include Common Area Taxes,Pool,Maintenance Grounds,Other
Senior Community No
Ownership Fee Simple
Monthly Total Fees $158
Acceptable Financing Cash, Conventional, FHA, VA Loan
Membership Fee Required Required
Listing Terms Cash, Conventional, FHA, VA Loan
Special Listing Condition None

Learn More About LPT Realty




