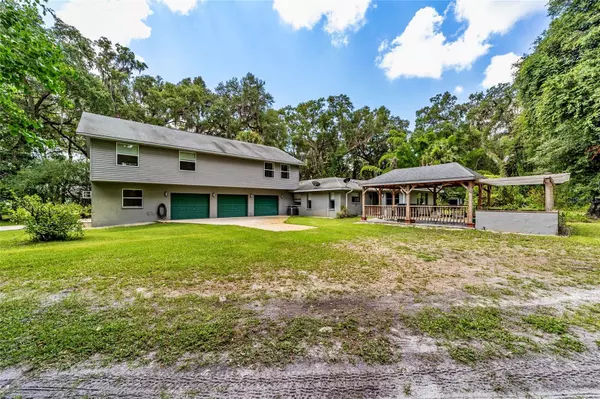14823 & 14917 SW 79TH ST Archer, FL 32618

UPDATED:
11/03/2024 09:03 PM
Key Details
Property Type Single Family Home
Sub Type Single Family Residence
Listing Status Active
Purchase Type For Sale
Square Footage 4,202 sqft
Price per Sqft $233
Subdivision Grassy Lake Estates
MLS Listing ID GC523518
Bedrooms 3
Full Baths 3
HOA Fees $25/ann
HOA Y/N Yes
Originating Board Stellar MLS
Year Built 1986
Annual Tax Amount $7,074
Lot Size 18.520 Acres
Acres 18.52
Property Description
Welcome to your very own ultimate, private sanctuary of 18 acres in Archer, Fl with a beautiful pool. This unique property has an abundance of wildlife including: deer, birds, otters, and sand hill cranes. There are many beautiful centuries old live oak trees scattered around the property. The home is 2 stories and is approximately 4,000 sq ft. The 2nd story structure is framed with 2x6 perimeter walls. The house features 3 bedrooms and 3 bathrooms. Oversized 55x5 ft balcony/porch on 2nd floor where you are able to take in the beautiful views of Grassy Lake. The home has a large great room with wet bar that overlooks the pool. Separate living room wired with surround sound. There are 2 master suites, one located on 1st floor and one on 2nd floor. Master suite downstairs features a whirlpool bathtub and a large Roman shower in upstairs master bathroom. The spacious kitchen includes dual vent hoods and a gas stove that is less than 2 years old, stainless steel appliances and lots cabinets and counter space. New Luxury Vinyl Plank floors in the kitchen. A huge Bonus/bedroom/ playroom/ Movie room/ craft room is located upstairs with lots of windows to view the gorgeous property. Separate HVAC systems for 1st and 2nd floor. There is a 3 car garage with a separate workshop with AC window units. The workshop area has plumbing ready for sink/toilet and its own garage door. This specific property is comprised of lots #10,11 an 12 in Grassy Lake Estates on Grassy Lake. Lot #9 on the north side of the property is owned by the Home Owners Association and cannot be developed. Enjoy the Florida weather in your oversized 17,000 gallon enclosed and heated pool! Adjacent to the home is a 21’ x 15’ pavilion with hip roof and attached raised garden beds with watering system.This great for parties, outdoor cooking and dining. 25KW Generac standby generator with a 500-gallon propane tank and automatic transfer switch. There is also an upgraded voltage regulator that was recently installed. Enter the property through the automatic gate for extra privacy. Property includes 5 zone automatic sprinkler with new controller. Dual pressure tank well with pump replaced 5 years ago, includes water softener. RV parking spot can accommodate up to 35 feet RV on concrete slab with a 50-amp electrical hookup, treated water connection and sewer. There is also a 24’ x 24’ shed which has wood-frame construction and metal roof and walls. Three board fence along 79th street. the rest of the property is fenced and crossed fenced with two 12- foot gates and pass through gate. The view to the east overlooking the lake allows for views of the Kennedy Space Center launches. This property is truly one of a kind and must be seen in person to truly take in all the beauty and features. Grab your rocking chairs and be ready to take in the gorgeous views at your new home! This home will NOT last and is a RARE find! Privacy at its finest at this charming property. This beautiful home is only 15 minutes from Gainesville. Call today to tour this stunning home! This information is deemed to be true and correct at time of entry but not guaranteed. Please verify details.
Location
State FL
County Alachua
Community Grassy Lake Estates
Zoning A
Rooms
Other Rooms Attic, Bonus Room, Den/Library/Office, Formal Dining Room Separate, Great Room, Inside Utility, Loft
Interior
Interior Features Built-in Features, Ceiling Fans(s), Eat-in Kitchen, High Ceilings, Primary Bedroom Main Floor, PrimaryBedroom Upstairs, Solid Surface Counters, Solid Wood Cabinets, Split Bedroom, Thermostat, Walk-In Closet(s), Wet Bar, Window Treatments
Heating Central, Electric
Cooling Central Air, Wall/Window Unit(s)
Flooring Luxury Vinyl, Parquet, Tile, Vinyl
Fireplace false
Appliance Bar Fridge, Built-In Oven, Cooktop, Dishwasher, Dryer, Electric Water Heater, Exhaust Fan, Microwave, Range, Range Hood, Refrigerator, Washer, Water Filtration System, Water Softener
Laundry Inside, Laundry Room
Exterior
Exterior Feature Irrigation System, Lighting, Outdoor Shower, Rain Gutters, Sliding Doors, Storage
Parking Features Boat, Covered, Driveway, Garage Door Opener, Golf Cart Parking, Parking Pad, RV Carport, RV Garage, Workshop in Garage
Garage Spaces 3.0
Fence Board, Fenced, Wire, Wood
Pool Heated, In Ground, Lighting, Outside Bath Access, Pool Sweep, Screen Enclosure, Tile
Utilities Available Electricity Connected, Natural Gas Connected, Sprinkler Meter, Water Connected
Waterfront Description Lake
View Y/N Yes
Water Access Yes
Water Access Desc Lake
View Garden, Park/Greenbelt, Pool, Trees/Woods, Water
Roof Type Shingle
Porch Covered, Deck, Enclosed, Porch, Rear Porch, Screened
Attached Garage true
Garage true
Private Pool Yes
Building
Lot Description Cleared, Level, Private
Entry Level Two
Foundation Slab
Lot Size Range 10 to less than 20
Sewer Septic Tank
Water Well
Architectural Style Custom
Structure Type Block,Stucco,Vinyl Siding,Wood Frame
New Construction false
Others
Pets Allowed Yes
Senior Community No
Ownership Fee Simple
Monthly Total Fees $2
Acceptable Financing Cash, Conventional, FHA, VA Loan
Membership Fee Required Optional
Listing Terms Cash, Conventional, FHA, VA Loan
Special Listing Condition None

Learn More About LPT Realty




