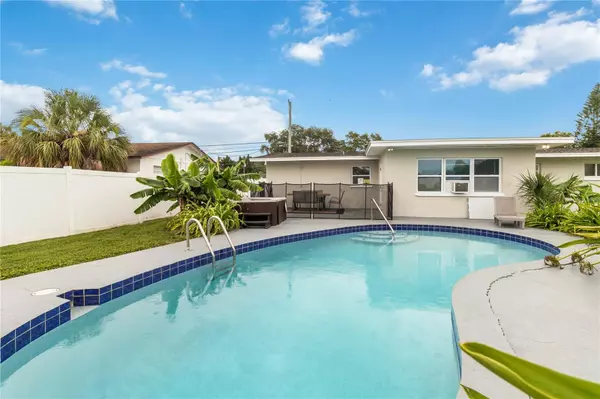5524 25TH ST W Bradenton, FL 34207

UPDATED:
12/01/2024 02:12 AM
Key Details
Property Type Single Family Home
Sub Type Single Family Residence
Listing Status Active
Purchase Type For Sale
Square Footage 1,280 sqft
Price per Sqft $441
Subdivision Woods/Whitfield
MLS Listing ID A4617142
Bedrooms 3
Full Baths 2
HOA Y/N No
Originating Board Stellar MLS
Year Built 1963
Annual Tax Amount $4,751
Lot Size 0.300 Acres
Acres 0.3
Property Description
**Key Features:**
- **3 Bedrooms, 2 Baths:** Spacious and well-lit rooms designed for modern living.
- **1,300 Square Feet:** Comfortable and inviting interior with a practical layout.
- **Expansive Lot:** Sitting on over a third of an acre, there's plenty of space for outdoor activities.
- **Outdoor Oasis:** Enjoy the large backyard featuring an in-ground pool and a jacuzzi, perfect for relaxation and entertaining.
- **Parking Galore:** Includes a 2-car garage with room for 4 additional vehicles, ideal for family and guests.
This beautiful ranch home is not just a place to live but a lifestyle. With ample space both inside and out, it's perfect for families, entertaining, and making lasting memories.
Don't miss out on this exceptional property. Schedule a showing today and experience everything 5524 25th St W has to offer!
Location
State FL
County Manatee
Community Woods/Whitfield
Zoning RSF4.5
Direction W
Interior
Interior Features Ceiling Fans(s), Eat-in Kitchen, Primary Bedroom Main Floor, Thermostat, Walk-In Closet(s)
Heating Central
Cooling Central Air
Flooring Laminate, Wood
Furnishings Negotiable
Fireplace false
Appliance Built-In Oven, Convection Oven, Cooktop, Dishwasher, Disposal, Dryer, Exhaust Fan, Freezer, Ice Maker
Laundry Laundry Room
Exterior
Exterior Feature Awning(s), Other, Rain Gutters
Garage Spaces 2.0
Fence Board, Other
Pool Child Safety Fence, In Ground
Utilities Available BB/HS Internet Available, Cable Available, Cable Connected, Electricity Available, Electricity Connected, Public
Roof Type Shingle
Porch Covered, Patio
Attached Garage true
Garage true
Private Pool Yes
Building
Entry Level One
Foundation Slab
Lot Size Range 1/4 to less than 1/2
Sewer Public Sewer
Water Public
Structure Type Wood Frame
New Construction false
Schools
Elementary Schools Bayshore Elementary
Middle Schools Electa Arcotte Lee Magnet
High Schools Bayshore High
Others
Pets Allowed Cats OK, Dogs OK
Senior Community No
Ownership Fee Simple
Membership Fee Required None
Special Listing Condition None

Learn More About LPT Realty




