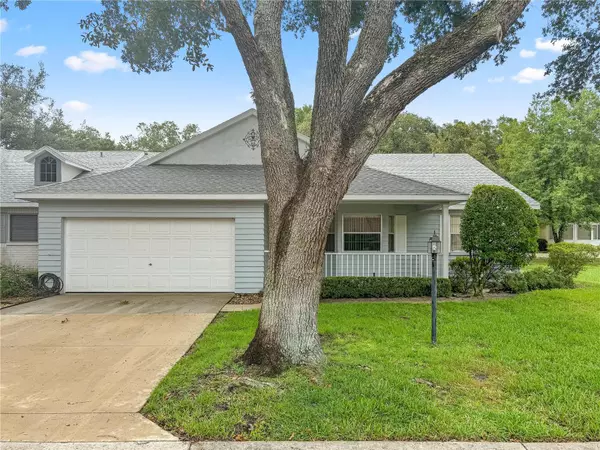8519F SW 91ST ST #F Ocala, FL 34481
UPDATED:
11/18/2024 01:06 AM
Key Details
Property Type Single Family Home
Sub Type Villa
Listing Status Active
Purchase Type For Sale
Square Footage 1,856 sqft
Price per Sqft $110
Subdivision On Top Of The World
MLS Listing ID OM682292
Bedrooms 2
Full Baths 2
HOA Fees $467/mo
HOA Y/N Yes
Originating Board Stellar MLS
Year Built 1990
Annual Tax Amount $641
Lot Size 2,613 Sqft
Acres 0.06
Property Description
On top of the World is a 55+ golf cart community with awesome amenities! There are 3 pools (indoor and outdoor), 2 fitness centers, 2 private 18 hole golf courses (separate membership required), as well as restaurants and entertainment. Come enjoy pickleball, tennis, bocce ball, or the billiards, and bring the grandkids to the playground and the pets to the dog park. There are multiple shopping centers accessible by golf cart. All of this in a gated and guarded 24/7 community, come see what OTOW has to offer!
Location
State FL
County Marion
Community On Top Of The World
Zoning PUD
Interior
Interior Features Built-in Features, Cathedral Ceiling(s), Ceiling Fans(s), Living Room/Dining Room Combo, Split Bedroom, Walk-In Closet(s)
Heating Central, Electric
Cooling Central Air
Flooring Carpet, Laminate
Fireplace false
Appliance Cooktop, Dishwasher, Dryer, Freezer, Refrigerator, Washer
Laundry In Garage
Exterior
Exterior Feature Other
Garage Spaces 2.0
Community Features Clubhouse, Community Mailbox, Deed Restrictions, Dog Park, Fitness Center, Gated Community - Guard, Golf Carts OK, Golf, Playground, Pool, Restaurant
Utilities Available Electricity Connected, Water Connected
Roof Type Shingle
Attached Garage true
Garage true
Private Pool No
Building
Entry Level One
Foundation Slab
Lot Size Range 0 to less than 1/4
Sewer Public Sewer
Water See Remarks
Structure Type Block,Stucco
New Construction false
Others
Pets Allowed Cats OK, Dogs OK, Number Limit
HOA Fee Include Guard - 24 Hour,Cable TV,Pool,Maintenance Structure,Maintenance Grounds,Maintenance,Recreational Facilities
Senior Community Yes
Ownership Leasehold
Monthly Total Fees $467
Acceptable Financing Cash, Conventional
Membership Fee Required Required
Listing Terms Cash, Conventional
Num of Pet 3
Special Listing Condition None

Learn More About LPT Realty




