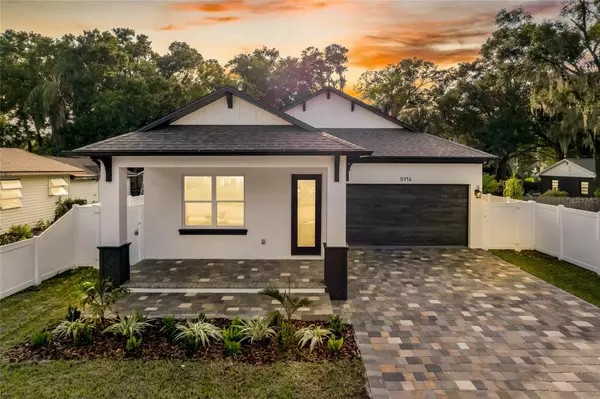5916 N HIGHLAND AVE Tampa, FL 33604
UPDATED:
09/04/2024 03:56 AM
Key Details
Property Type Single Family Home
Sub Type Single Family Residence
Listing Status Active
Purchase Type For Sale
Square Footage 2,831 sqft
Price per Sqft $316
Subdivision Catherine City Sub
MLS Listing ID T3550398
Bedrooms 4
Full Baths 3
HOA Y/N No
Originating Board Stellar MLS
Year Built 2024
Annual Tax Amount $499
Lot Size 9,147 Sqft
Acres 0.21
Lot Dimensions 51x180
Property Description
The heart of the home is the custom kitchen, featuring upgraded quartz countertops, a full quartz backsplash, and a stunning rainfall-edge center island with a farm sink. Enjoy the convenience of a built-in microwave/oven combo, an exhaust fan over the cooktop, and glass cooktop with custom cabinetry, including double-stacked upper cabinets. The adjacent double-sided butler's pantry includes a wine rack, wine cooler, and bar sink, making it perfect for entertaining.
The master suite is a private retreat, with an extra-large walk-in closet and a master bathroom that includes a custom 7x10 wet room. This luxurious space features a soaking tub, dual shower heads, frameless glass, and dual sink vanities.
The hall bathroom is elegantly appointed with a double vanity and a bathtub, while the third full bathroom boasts a large stand-up shower with easy access to the rear lanai. The laundry/mud room is thoughtfully designed with custom cabinets, a built-in cabinet, and a sink for added convenience.
The rear lanai, finished with pavers that match the driveway, is a 37x10 space ideal for gatherings and overlooks the expansive backyard.
This home is a must-see, showcasing exceptional custom finishes throughout and offering a blend of luxury and comfort that is sure to impress.
Location
State FL
County Hillsborough
Community Catherine City Sub
Zoning SH-RS
Interior
Interior Features Ceiling Fans(s), Open Floorplan, Primary Bedroom Main Floor, Solid Surface Counters, Solid Wood Cabinets, Stone Counters, Walk-In Closet(s), Wet Bar
Heating Central, Electric
Cooling Central Air
Flooring Laminate, Tile
Fireplace false
Appliance Built-In Oven, Cooktop, Dishwasher, Disposal, Exhaust Fan, Microwave, Range Hood, Wine Refrigerator
Laundry Laundry Room
Exterior
Exterior Feature Other
Garage Spaces 2.0
Utilities Available Public
Roof Type Shingle
Attached Garage true
Garage true
Private Pool No
Building
Story 1
Entry Level One
Foundation Slab
Lot Size Range 0 to less than 1/4
Sewer Public Sewer
Water Public
Structure Type Block,Stucco
New Construction true
Others
Senior Community No
Ownership Fee Simple
Acceptable Financing Cash, Conventional, FHA, VA Loan
Listing Terms Cash, Conventional, FHA, VA Loan
Special Listing Condition None

Learn More About LPT Realty




