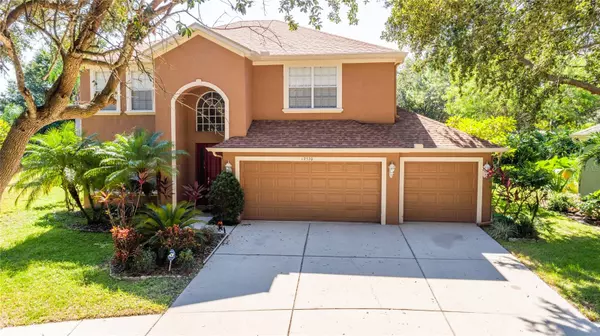12530 BURGESS HILL DR Riverview, FL 33579
UPDATED:
11/07/2024 06:13 AM
Key Details
Property Type Single Family Home
Sub Type Single Family Residence
Listing Status Pending
Purchase Type For Sale
Square Footage 2,452 sqft
Price per Sqft $175
Subdivision Panther Trace Ph 1B/1C
MLS Listing ID TB8305381
Bedrooms 5
Full Baths 3
Construction Status Financing,Inspections
HOA Fees $100/ann
HOA Y/N Yes
Originating Board Stellar MLS
Year Built 2004
Annual Tax Amount $4,768
Lot Size 7,405 Sqft
Acres 0.17
Lot Dimensions 67X110
Property Description
Location
State FL
County Hillsborough
Community Panther Trace Ph 1B/1C
Zoning PD
Rooms
Other Rooms Family Room, Inside Utility, Loft
Interior
Interior Features Ceiling Fans(s), Crown Molding, PrimaryBedroom Upstairs, Thermostat, Walk-In Closet(s)
Heating Central
Cooling Central Air
Flooring Carpet, Ceramic Tile
Fireplace false
Appliance Dishwasher, Disposal, Microwave, Range, Refrigerator
Laundry Laundry Closet
Exterior
Exterior Feature Irrigation System
Garage Spaces 3.0
Community Features Deed Restrictions, Park, Playground, Pool, Tennis Courts
Utilities Available Cable Available, Electricity Connected, Public, Sprinkler Meter
Amenities Available Clubhouse, Pool, Recreation Facilities
Waterfront false
Roof Type Shingle
Porch Covered
Attached Garage true
Garage true
Private Pool No
Building
Lot Description In County
Entry Level Two
Foundation Slab
Lot Size Range 0 to less than 1/4
Sewer Public Sewer
Water Public
Structure Type Block,Stucco,Wood Frame
New Construction false
Construction Status Financing,Inspections
Schools
Elementary Schools Collins-Hb
Middle Schools Barrington Middle
High Schools Riverview-Hb
Others
Pets Allowed Yes
HOA Fee Include Pool,Recreational Facilities
Senior Community No
Ownership Fee Simple
Monthly Total Fees $8
Acceptable Financing Cash, Conventional, FHA, VA Loan
Membership Fee Required Required
Listing Terms Cash, Conventional, FHA, VA Loan
Special Listing Condition None

Learn More About LPT Realty




