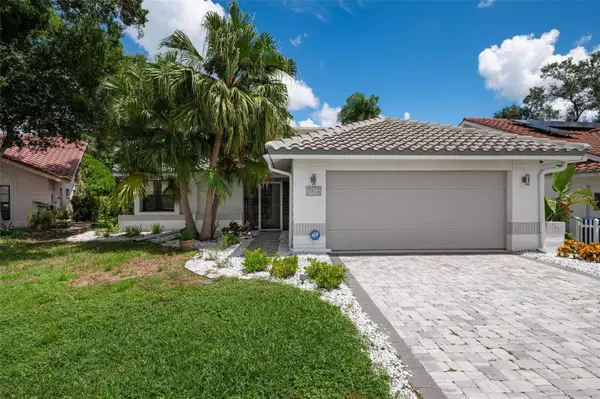5933 SAN MICHELLE DR Sarasota, FL 34243

UPDATED:
11/10/2024 12:06 AM
Key Details
Property Type Single Family Home
Sub Type Single Family Residence
Listing Status Active
Purchase Type For Sale
Square Footage 1,528 sqft
Price per Sqft $361
Subdivision Longwood Run Ph 3 Pt A
MLS Listing ID A4625054
Bedrooms 3
Full Baths 2
HOA Fees $75/ann
HOA Y/N Yes
Originating Board Stellar MLS
Year Built 1987
Annual Tax Amount $4,689
Lot Size 7,405 Sqft
Acres 0.17
Property Description
As you arrive, you’ll be greeted by new brick pavers, fresh landscaping, and a recently painted exterior. The covered and screened front porch is perfect for welcoming guests. Step inside to vaulted knock-down ceilings, neutral paint hues, and a spacious great room with a wood-burning fireplace and stunning lake views. The fully pocketing triple glass sliding doors open to the lanai, allowing the Florida breeze to flow through.
The chef’s kitchen is a focal point, featuring new cabinets, quartz countertops, tiled backsplashes, luxury vinyl plank flooring, stainless steel appliances, and double windows for a bright and airy feel. The owner’s suite at the rear of the home boasts high ceilings, luxury vinyl plank floors, and a spacious en suite bath with a large walk-in closet, double sinks with quartz countertops, new lighting, and pulls. The bath includes a garden soaking tub, a separate shower stall with dual shower heads, a comfort-height commode, and a linen closet for added privacy.
The second bedroom and bath can be closed off from the rest of the home, creating a double owner’s suite. The updated second bath features a new vanity, mosaic tile accents, new lighting, and a comfort-height commode. Bedroom 2 is split from the rest of the home for added privacy. Bedroom 3, with double French doors, closet, and Murphy bed, offers the perfect flex space to suit your family’s needs.
The large rear covered and screened lanai, with an included tiki bar, is perfect for year-round al fresco entertaining. Two additional brick-paved patio areas have incredible views of the lake and its daily bird and wildlife shows. Mature landscaping and an irrigation system make maintenance a breeze.
Longwood Run’s prime location across from Longwood Park provides access to nature paths, playgrounds, sports courts, and activities. UTC Mall, Benderson Park, I-75, and a variety of shopping, dining, and entertainment venues are all nearby. World-famous beaches with crystal sands and warm Gulf waters are just minutes away. Cultural attractions like the Ringling Museum are also close by and for frequent travelers, you're less than 5 miles to SRQ Airport.
Don’t miss your chance to make this exceptional home your own. Schedule your private showing today!
Location
State FL
County Sarasota
Community Longwood Run Ph 3 Pt A
Zoning RSF1
Interior
Interior Features Ceiling Fans(s), Living Room/Dining Room Combo, Open Floorplan, Solid Surface Counters, Thermostat, Walk-In Closet(s)
Heating Electric
Cooling Central Air
Flooring Ceramic Tile, Luxury Vinyl
Fireplaces Type Wood Burning
Fireplace true
Appliance Bar Fridge, Cooktop, Dishwasher, Disposal, Dryer, Electric Water Heater, Microwave, Range, Refrigerator, Washer
Laundry Inside, Laundry Room
Exterior
Exterior Feature Irrigation System
Garage Spaces 2.0
Pool In Ground
Community Features Deed Restrictions
Utilities Available Electricity Connected, Public, Water Connected
Waterfront Description Lake
View Y/N Yes
Water Access Yes
Water Access Desc Lake
View Water
Roof Type Tile
Porch Covered, Patio, Porch, Screened
Attached Garage true
Garage true
Private Pool Yes
Building
Lot Description Cul-De-Sac
Story 1
Entry Level One
Foundation Slab
Lot Size Range 0 to less than 1/4
Sewer Public Sewer
Water Public
Structure Type Block,Stucco
New Construction false
Schools
Elementary Schools Emma E. Booker Elementary
Middle Schools Booker Middle
High Schools Booker High
Others
Pets Allowed Cats OK, Dogs OK, Yes
Senior Community No
Ownership Fee Simple
Monthly Total Fees $67
Acceptable Financing Cash, Conventional, FHA, VA Loan
Membership Fee Required Required
Listing Terms Cash, Conventional, FHA, VA Loan
Special Listing Condition None

Learn More About LPT Realty




