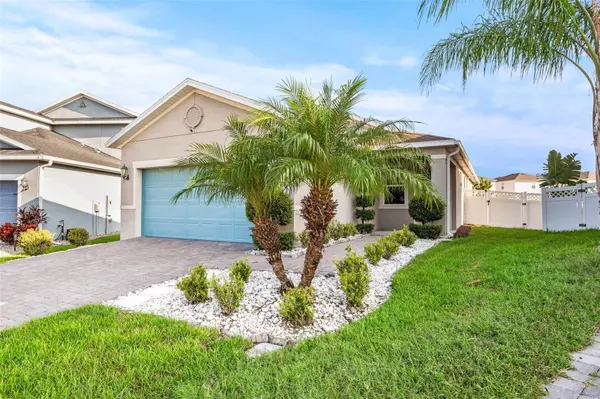7531 ASHCROFT DR Wesley Chapel, FL 33545
UPDATED:
11/09/2024 10:05 PM
Key Details
Property Type Single Family Home
Sub Type Single Family Residence
Listing Status Active
Purchase Type For Sale
Square Footage 1,616 sqft
Price per Sqft $238
Subdivision Watergrass Pcls F-1 & F-3
MLS Listing ID TB8308418
Bedrooms 4
Full Baths 2
HOA Fees $90/ann
HOA Y/N Yes
Originating Board Stellar MLS
Year Built 2019
Annual Tax Amount $5,419
Lot Size 9,583 Sqft
Acres 0.22
Property Description
layout with huge fenced in backyard! Enter to bright and open living space with ceramic tile flooring, lots of windows, and sliding
glass doors to the privacy fenced backyard. Tons of space outside! The split bedroom floorplan allows for separate living areas
between the primary with ensuite bath and walk in closet facing the backyard, from bedrooms 2,3,4 with private side yard view. The
kitchen has quartz countertops, 42' white shaker cabinetry, stainless steel appliances, and island seating for 4. Additional space for a
dining area separates the living and kitchen areas. This home in the Ashcroft neighborhood of Watergrass is close to the Promenade
amenities with a pool, outdoor pavilion, dog park, playground, and splash pad. The village has its own playground and recreational
area as well. Ashcroft residents can also enjoy the Watergrass Club with resort style pool, 6 lane Jr-Olympic lap pool, Clubhouse
with meeting space and fitness center, tennis courts, and recreational areas. Watergrass is close to the new Publix shopping center,
CircleK, Watergrass Elementary and new daycare facility on site! Florida Medical Clinic is close by and many more retail options are
coming soon. The Watergrass community is less than 10min from I-75 to access downtown Tampa and all major attractions.
Location
State FL
County Pasco
Community Watergrass Pcls F-1 & F-3
Zoning MPUD
Interior
Interior Features Ceiling Fans(s), High Ceilings, In Wall Pest System, Open Floorplan, Primary Bedroom Main Floor, Split Bedroom, Thermostat, Walk-In Closet(s), Window Treatments
Heating Electric
Cooling Central Air
Flooring Carpet, Ceramic Tile
Furnishings Unfurnished
Fireplace false
Appliance Cooktop, Dishwasher, Disposal, Freezer, Ice Maker, Kitchen Reverse Osmosis System, Microwave, Refrigerator, Washer, Water Filtration System, Water Purifier, Water Softener
Laundry Laundry Room
Exterior
Exterior Feature Irrigation System, Lighting, Rain Gutters, Sidewalk, Sliding Doors
Garage Garage Door Opener
Garage Spaces 2.0
Fence Fenced, Vinyl
Community Features Clubhouse, Community Mailbox, Deed Restrictions, Dog Park, Fitness Center, Irrigation-Reclaimed Water, Park, Pool, Sidewalks, Special Community Restrictions, Tennis Courts
Utilities Available BB/HS Internet Available, Cable Connected, Electricity Connected, Fiber Optics, Public, Sewer Connected, Sprinkler Recycled, Street Lights, Underground Utilities, Water Connected
Amenities Available Basketball Court, Clubhouse, Fitness Center, Park, Playground, Pool, Tennis Court(s)
Waterfront false
Roof Type Shingle
Porch Rear Porch, Screened
Attached Garage true
Garage true
Private Pool No
Building
Lot Description Conservation Area, Landscaped, Sidewalk, Paved, Private
Entry Level One
Foundation Slab
Lot Size Range 0 to less than 1/4
Builder Name Meritage
Sewer Public Sewer
Water Public
Architectural Style Florida
Structure Type Block,Stucco
New Construction false
Schools
Elementary Schools Watergrass Elementary-Po
Middle Schools Thomas E Weightman Middle-Po
High Schools Wesley Chapel High-Po
Others
Pets Allowed Yes
HOA Fee Include Management
Senior Community No
Ownership Fee Simple
Monthly Total Fees $7
Acceptable Financing Cash, Conventional, FHA, VA Loan
Membership Fee Required Required
Listing Terms Cash, Conventional, FHA, VA Loan
Special Listing Condition None

Learn More About LPT Realty




