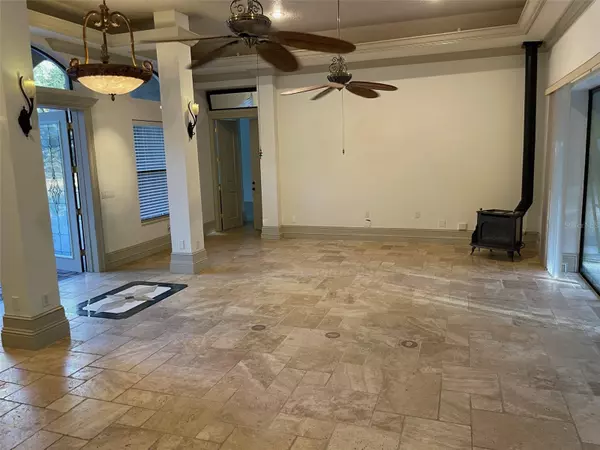445 SE 98TH AVE Webster, FL 33597

UPDATED:
11/26/2024 06:47 PM
Key Details
Property Type Single Family Home
Sub Type Single Family Residence
Listing Status Active
Purchase Type For Sale
Square Footage 3,152 sqft
Price per Sqft $268
MLS Listing ID G5087455
Bedrooms 3
Full Baths 3
HOA Y/N No
Originating Board Stellar MLS
Year Built 2006
Annual Tax Amount $2,790
Lot Size 9.860 Acres
Acres 9.86
Property Description
Location
State FL
County Sumter
Zoning A
Rooms
Other Rooms Den/Library/Office, Florida Room, Inside Utility, Interior In-Law Suite w/Private Entry
Interior
Interior Features Built-in Features, Ceiling Fans(s), Coffered Ceiling(s), Crown Molding, Eat-in Kitchen, High Ceilings, Open Floorplan, Primary Bedroom Main Floor, Skylight(s), Solid Surface Counters, Thermostat, Walk-In Closet(s)
Heating Electric
Cooling Central Air, Zoned
Flooring Carpet, Terrazzo, Tile
Fireplaces Type Electric, Living Room
Fireplace true
Appliance Dishwasher, Disposal, Electric Water Heater, Kitchen Reverse Osmosis System, Microwave, Range, Range Hood, Refrigerator, Tankless Water Heater, Water Purifier, Water Softener
Laundry Inside, Laundry Room
Exterior
Exterior Feature Balcony, French Doors, Rain Gutters, Sidewalk, Sliding Doors, Storage
Parking Features Boat, Circular Driveway, Covered, Driveway, Garage Door Opener, Guest, Oversized, Parking Pad, Portico, RV Garage, RV Parking
Garage Spaces 4.0
Fence Board, Fenced
Community Features Community Mailbox, Deed Restrictions
Utilities Available Electricity Connected, Phone Available, Propane
View Trees/Woods
Roof Type Shingle
Porch Covered, Deck, Front Porch, Rear Porch, Screened
Attached Garage true
Garage true
Private Pool No
Building
Lot Description Corner Lot, Oversized Lot, Private, Zoned for Horses
Story 2
Entry Level Two
Foundation Slab
Lot Size Range 5 to less than 10
Sewer Septic Tank
Water Well
Architectural Style Mediterranean
Structure Type Stucco,Wood Frame
New Construction false
Others
Senior Community No
Ownership Fee Simple
Acceptable Financing Assumable, Cash, Conventional, VA Loan
Listing Terms Assumable, Cash, Conventional, VA Loan
Special Listing Condition None

Learn More About LPT Realty




