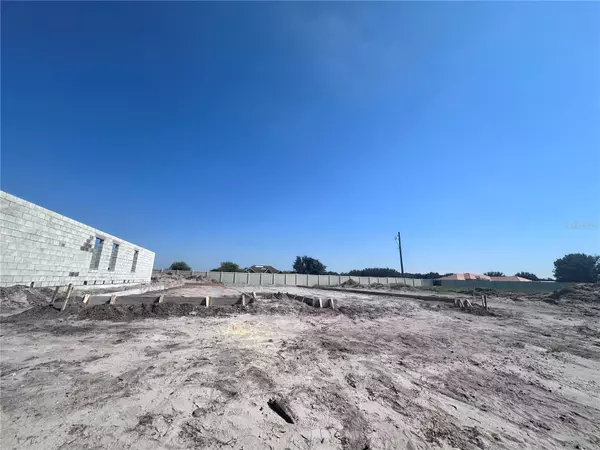2619 GREAT HERON AVE Saint Cloud, FL 34771
UPDATED:
11/20/2024 10:48 PM
Key Details
Property Type Single Family Home
Sub Type Single Family Residence
Listing Status Active
Purchase Type For Sale
Square Footage 2,194 sqft
Price per Sqft $211
Subdivision Bay Lake Farms At Saint Cloud
MLS Listing ID O6249827
Bedrooms 3
Full Baths 3
HOA Fees $125/mo
HOA Y/N Yes
Originating Board Stellar MLS
Year Built 2024
Annual Tax Amount $5,029
Lot Size 6,534 Sqft
Acres 0.15
Property Description
Location
State FL
County Osceola
Community Bay Lake Farms At Saint Cloud
Zoning RES
Interior
Interior Features Eat-in Kitchen, Living Room/Dining Room Combo, Primary Bedroom Main Floor, Walk-In Closet(s)
Heating Central
Cooling Central Air
Flooring Carpet
Fireplace false
Appliance Dishwasher, Exhaust Fan, Range
Laundry Inside, Laundry Room
Exterior
Exterior Feature Sidewalk, Sliding Doors
Garage Spaces 2.0
Community Features Community Mailbox, Irrigation-Reclaimed Water, Park, Playground, Pool, Sidewalks
Utilities Available Public
Amenities Available Playground, Pool
Waterfront false
Roof Type Shingle
Porch Patio
Attached Garage true
Garage true
Private Pool No
Building
Entry Level One
Foundation Slab
Lot Size Range 0 to less than 1/4
Builder Name MI Homes
Sewer Public Sewer
Water Public
Structure Type Stucco
New Construction true
Schools
Elementary Schools Harmony Community School (K-5)
Middle Schools Harmony Middle
High Schools Harmony High
Others
Pets Allowed Yes
HOA Fee Include Pool
Senior Community No
Ownership Fee Simple
Monthly Total Fees $125
Acceptable Financing Cash, Conventional, FHA, VA Loan
Membership Fee Required Required
Listing Terms Cash, Conventional, FHA, VA Loan
Special Listing Condition None

Learn More About LPT Realty




