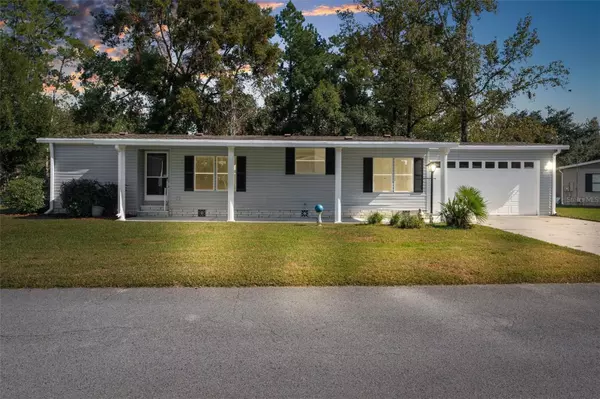2845 KINGSWOOD CIR Brooksville, FL 34604
UPDATED:
11/29/2024 09:07 PM
Key Details
Property Type Manufactured Home
Sub Type Manufactured Home - Post 1977
Listing Status Active
Purchase Type For Sale
Square Footage 1,612 sqft
Price per Sqft $139
Subdivision Glen Raven Ph 1
MLS Listing ID W7870375
Bedrooms 2
Full Baths 2
HOA Fees $105/mo
HOA Y/N Yes
Originating Board Stellar MLS
Year Built 1994
Annual Tax Amount $2,301
Lot Size 8,276 Sqft
Acres 0.19
Lot Dimensions 123x77x89x72
Property Description
Step inside and be amazed by the exquisite features that make this home shine. The new waterproof laminate flooring sets the stage for a modern and elegant atmosphere. The gorgeous kitchen is a true highlight, featuring quartz countertops, stainless steel appliances, and ample space for culinary creations. The updated bathrooms showcase new vanities and toilets, adding a touch of luxury.
This home has been freshly painted inside and out, radiating a fresh and inviting ambiance. New lighting fixtures and ceiling fans give the space a contemporary flair. The ROOF was replaced in 2017, ensuring peace of mind for years to come. The HVAC system was updated in 2019, HVAC ducts were replaced in 2024 and Water Heater 2024. It presents an ideal opportunity for anyone seeking comfort, style, and a fantastic location. Don't miss your chance to own this exceptional property
Location
State FL
County Hernando
Community Glen Raven Ph 1
Zoning PDP(MH)
Rooms
Other Rooms Family Room, Florida Room
Interior
Interior Features Ceiling Fans(s), Eat-in Kitchen, Living Room/Dining Room Combo, Primary Bedroom Main Floor, Solid Wood Cabinets, Split Bedroom, Stone Counters, Thermostat
Heating Central, Electric
Cooling Central Air
Flooring Laminate
Fireplace false
Appliance Dishwasher, Electric Water Heater, Microwave, Range, Refrigerator
Laundry In Garage
Exterior
Exterior Feature Lighting, Rain Gutters
Parking Features Garage Door Opener
Garage Spaces 2.0
Community Features Buyer Approval Required, Clubhouse, Community Mailbox, Deed Restrictions, Gated Community - No Guard, Golf Carts OK, Pool
Utilities Available BB/HS Internet Available, Cable Available, Electricity Connected, Phone Available, Public, Sewer Connected, Underground Utilities, Water Connected
Amenities Available Clubhouse, Gated, Pool, Recreation Facilities, Shuffleboard Court
Roof Type Shingle
Porch Covered, Front Porch
Attached Garage true
Garage true
Private Pool No
Building
Lot Description Cleared, Corner Lot, Paved
Story 1
Entry Level One
Foundation Crawlspace, Pillar/Post/Pier
Lot Size Range 0 to less than 1/4
Sewer Public Sewer
Water Public
Structure Type Vinyl Siding,Wood Frame
New Construction false
Schools
Middle Schools D.S. Parrot Middle
High Schools Hernando High
Others
Pets Allowed Number Limit
HOA Fee Include Pool,Escrow Reserves Fund,Private Road
Senior Community Yes
Ownership Fee Simple
Monthly Total Fees $105
Acceptable Financing Cash, Conventional, FHA, VA Loan
Membership Fee Required Required
Listing Terms Cash, Conventional, FHA, VA Loan
Num of Pet 2
Special Listing Condition None

Learn More About LPT Realty




