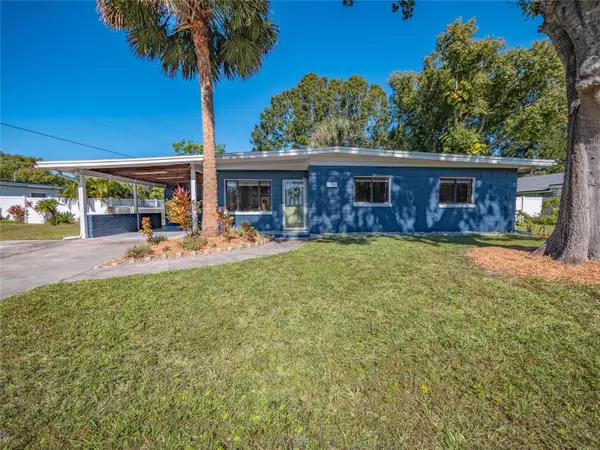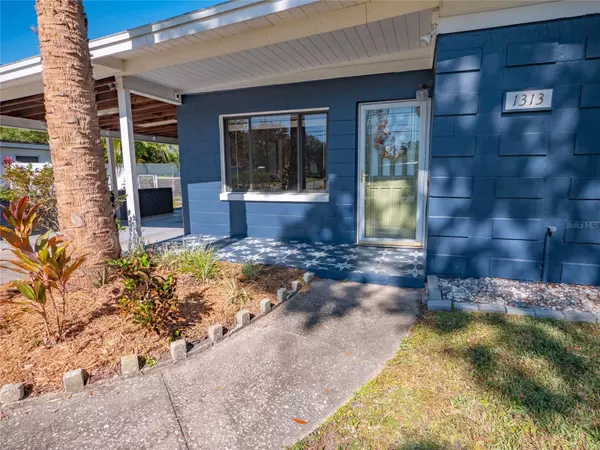1313 MALONE DR Orlando, FL 32810

OPEN HOUSE
Sun Dec 08, 2:00pm - 4:00pm
UPDATED:
12/05/2024 02:28 AM
Key Details
Property Type Single Family Home
Sub Type Single Family Residence
Listing Status Active
Purchase Type For Sale
Square Footage 1,001 sqft
Price per Sqft $299
Subdivision Kingswood Manor
MLS Listing ID O6261961
Bedrooms 3
Full Baths 1
HOA Y/N No
Originating Board Stellar MLS
Year Built 1959
Annual Tax Amount $2,414
Lot Size 0.290 Acres
Acres 0.29
Property Description
From the moment you arrive, the freshly painted exterior, updated front porch tile, and original wood-and-glass front door create an inviting curb appeal. Step inside to discover stunning mid-century architectural details, including high ceilings and an open-concept living and dining area filled with natural light from large sliding glass doors.
The updated kitchen offers stainless steel appliances and a view of the lush backyard and patio. The added indoor laundry room, conveniently accessible from the dining area, ensures no more trips to the carport shed for chores!
Enjoy effortless indoor-outdoor living with sliding glass doors that lead to a spacious, screened-in patio—ideal for entertaining, al fresco dining, or relaxing mosquito-free evenings. A whimsical custom mural adds a playful touch, while the sprawling backyard is perfect for hosting around the firepit, starting a garden, or giving pets room to roam.
Down the hallway, you'll find three cozy bedrooms and an updated bathroom featuring a shower/tub combo and a large vanity. Original terrazzo floors add charm to two of the bedrooms, while the main living areas feature durable wood-look tile flooring.
This home is truly move-in ready and located in a desirable community that includes a picturesque lake, clubhouse, playground, pool, basketball and tennis courts. Best of all, the very low HOA fee is conveniently included in the annual property taxes.
Homes like this don’t stay on the market for long—schedule your showing today and make this mid-century charmer yours.
Location
State FL
County Orange
Community Kingswood Manor
Zoning R-1A
Interior
Interior Features Ceiling Fans(s), Chair Rail, Living Room/Dining Room Combo, Thermostat
Heating Electric
Cooling Central Air
Flooring Carpet, Terrazzo, Tile
Furnishings Unfurnished
Fireplace false
Appliance Dishwasher, Dryer, Electric Water Heater, Range, Refrigerator, Washer
Laundry Electric Dryer Hookup, Inside, Laundry Room, Washer Hookup
Exterior
Exterior Feature Sidewalk, Sliding Doors
Parking Features Covered, Driveway
Fence Chain Link, Vinyl, Wood
Community Features Clubhouse, Playground, Pool, Tennis Courts
Utilities Available BB/HS Internet Available, Cable Available, Electricity Connected, Public, Sewer Connected, Water Connected
Amenities Available Playground, Pool, Tennis Court(s)
Roof Type Membrane
Porch Front Porch, Rear Porch, Screened
Attached Garage false
Garage false
Private Pool No
Building
Lot Description Landscaped, Sidewalk, Paved, Unincorporated
Entry Level One
Foundation Slab
Lot Size Range 1/4 to less than 1/2
Sewer Public Sewer
Water None
Architectural Style Mid-Century Modern
Structure Type Block,Concrete
New Construction false
Schools
Elementary Schools Lake Weston Elem
Middle Schools Lockhart Middle
High Schools Edgewater High
Others
Pets Allowed Yes
HOA Fee Include Pool,Recreational Facilities
Senior Community No
Ownership Fee Simple
Acceptable Financing Cash, Conventional, FHA, VA Loan
Listing Terms Cash, Conventional, FHA, VA Loan
Special Listing Condition None

Learn More About LPT Realty




