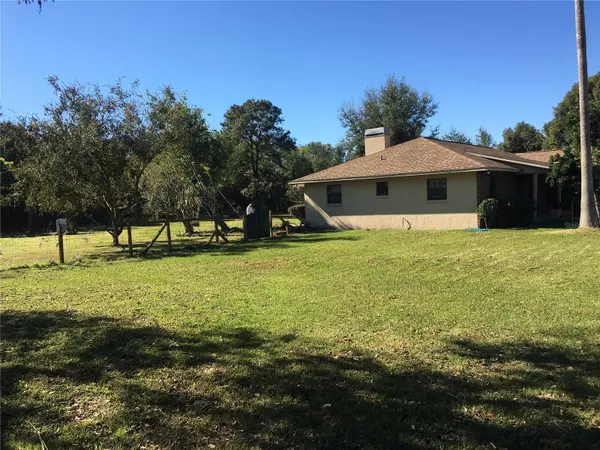2815 KEBS LN Plant City, FL 33565

UPDATED:
12/07/2024 03:52 PM
Key Details
Property Type Single Family Home
Sub Type Single Family Residence
Listing Status Active
Purchase Type For Sale
Square Footage 2,002 sqft
Price per Sqft $259
Subdivision 9L9 | A C Willis Subdivision
MLS Listing ID TB8317530
Bedrooms 3
Full Baths 2
HOA Y/N No
Originating Board Stellar MLS
Year Built 1993
Annual Tax Amount $2,275
Lot Size 1.110 Acres
Acres 1.11
Property Description
When you enter the front door to the right of the foyer there is a formal living room and dining room. Straight ahead is the oversized family room with a brick wood burning fireplace. Enjoy cool nights relaxing in front of your fireplace. This home is designed for comfort and style. The French doors in the family room lead outside to the large screened in porch (also referred to as Lanai).
The main living area seamlessly blends indoor and outdoor living, perfect for relaxing or entertaining. A large screened-in porch makes the entire living space larger. You can entertain family and friends with ample space to spare. You can enjoy peaceful evenings on the screened in porch or have your morning coffee and enjoy the butterflies and songbirds who visit your yard.
The splendid kitchen is equipped with stainless steel appliances and has an eat-in space, solid oak cabinets, built-in desk, and a window over the sink with a pass through to the porch. The solid oak cabinets are a much desired feature of this kitchen. The built-in desk provides useful space for the organized homeowner. The pass through window over the sink facilitates entertaining on the porch. The pantry features additional storage for food items or small appliances.
Your family will love this split floor plan. The owner’s suite is a dream – with room for a sitting area in the suite and two large walk-in closets with plenty of storage space and room. The master bath has a large, jetted garden tub, dual sinks, water closet, and a walk-in tiled shower. Close-by is the inside spacious laundry room. It has the washer and dryer, and useful space to hang or store clothes.
The garage is designed for two automobiles and has room for a refrigerator or freezer. There is an area for a workshop with tool storage along one wall.
The other two bedrooms on the other side of the house have a full bathroom between them. The bedroom at the front of the house has a large closet for storage and the other bedroom has two roomy closets.
The water heater in the garage is new. The roof is 11 years old. This beautiful home won't last long! Call today for your personal tour! Minutes from I-4, shopping, and historic downtown Plant City.
Location
State FL
County Hillsborough
Community 9L9 | A C Willis Subdivision
Zoning AS-1
Interior
Interior Features Chair Rail, Eat-in Kitchen, Living Room/Dining Room Combo, Solid Wood Cabinets, Split Bedroom, Walk-In Closet(s), Window Treatments
Heating Central, Electric
Cooling Central Air
Flooring Carpet, Ceramic Tile
Fireplaces Type Wood Burning
Fireplace true
Appliance Dishwasher, Microwave, Range, Refrigerator
Laundry Laundry Room
Exterior
Exterior Feature French Doors, Garden, Rain Gutters, Storage
Garage Spaces 2.0
Utilities Available Cable Connected, Electricity Connected
Roof Type Shingle
Attached Garage true
Garage true
Private Pool No
Building
Entry Level One
Foundation Slab
Lot Size Range 1 to less than 2
Sewer Septic Tank
Water Well
Structure Type Brick,Stucco
New Construction false
Others
Senior Community No
Ownership Fee Simple
Acceptable Financing Cash, Conventional, FHA, VA Loan
Listing Terms Cash, Conventional, FHA, VA Loan
Special Listing Condition None

Learn More About LPT Realty




