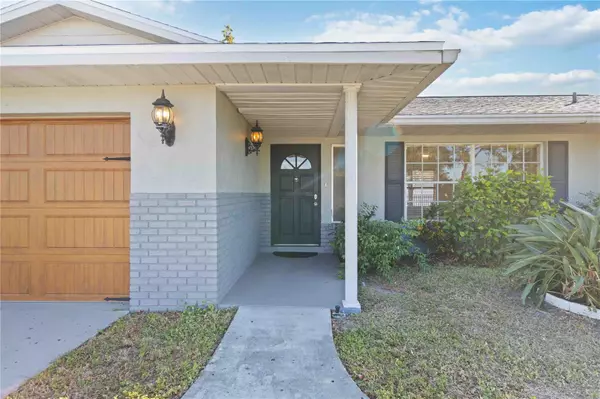1915 43RD ST W Bradenton, FL 34209

UPDATED:
12/12/2024 12:33 AM
Key Details
Property Type Single Family Home
Sub Type Single Family Residence
Listing Status Active
Purchase Type For Sale
Square Footage 1,652 sqft
Price per Sqft $263
Subdivision Pine Lakes
MLS Listing ID A4631671
Bedrooms 3
Full Baths 2
HOA Y/N No
Originating Board Stellar MLS
Year Built 1976
Annual Tax Amount $5,658
Lot Size 9,583 Sqft
Acres 0.22
Property Description
New Roof in December 2024 – enjoy peace of mind knowing that your home is not only stylish but also structurally sound. The entire backyard is fully fenced, providing a safe haven for the young and the pets to play freely while you relax in your outdoor oasis.
As you approach, you’ll be greeted by a charming semi-circular driveway that leads to a spacious 2-car garage. Step inside to discover an inviting interior, featuring a bright and airy living space with 2 cozy guest bedrooms. The heart of the home is the well-appointed kitchen, complete with sleek stainless steel appliances and an adjoining breakfast room, perfect for enjoying your morning coffee or family meals.
Imagine hosting summer barbecues in your expansive backyard, with plenty of space for a sparkling pool and all your favorite outdoor accessories. Plus, with the convenience of the garage housing the laundry units, your indoor climate stays pleasantly stable during those hot Florida months.
Location is everything, and this property does not disappoint! You’ll be just 3 miles from LECOM Park, a mere 6 miles from the stunning Bradenton Beach, and only 8 miles from the Sarasota Bradenton International Airport. Enjoy the best of both worlds – a peaceful retreat close to vibrant local attractions!
This home is move-in ready, offering you the perfect opportunity to settle in and start living your Florida dream. Don’t let this incredible chance slip away! Schedule your private showing today and make this charming West Bradenton home yours!
Location
State FL
County Manatee
Community Pine Lakes
Zoning BR_R-1
Direction W
Interior
Interior Features Built-in Features, Ceiling Fans(s), Crown Molding, Split Bedroom
Heating Central, Electric
Cooling Central Air
Flooring Ceramic Tile, Laminate, Slate
Furnishings Unfurnished
Fireplace false
Appliance Convection Oven, Cooktop, Dishwasher, Dryer, Exhaust Fan, Freezer, Microwave, Range, Refrigerator, Washer, Water Filtration System
Laundry In Garage
Exterior
Exterior Feature Irrigation System, Rain Gutters, Sliding Doors
Parking Features Circular Driveway, Driveway
Garage Spaces 2.0
Fence Fenced
Utilities Available BB/HS Internet Available, Cable Available, Electricity Connected, Fiber Optics, Public, Sprinkler Well
Roof Type Shingle
Porch Deck, Patio, Porch, Screened
Attached Garage true
Garage true
Private Pool No
Building
Entry Level One
Foundation Slab
Lot Size Range 0 to less than 1/4
Sewer Public Sewer
Water Public
Structure Type Block,Stucco
New Construction false
Others
Senior Community No
Ownership Fee Simple
Acceptable Financing Cash, Conventional
Listing Terms Cash, Conventional
Special Listing Condition None

Learn More About LPT Realty




