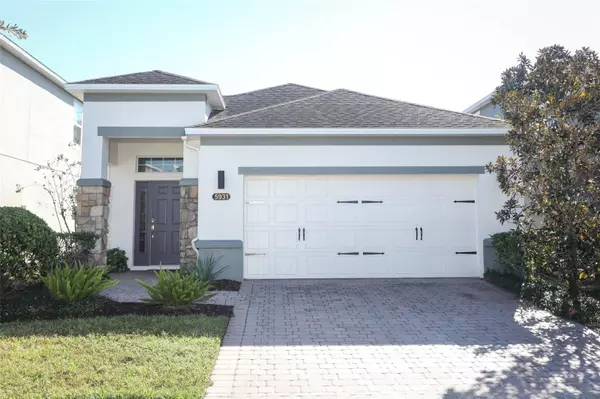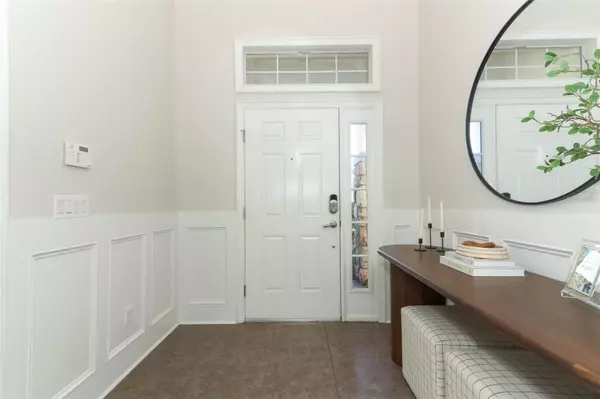5931 PAXTON CT Apopka, FL 32703
UPDATED:
01/02/2025 06:49 PM
Key Details
Property Type Single Family Home
Sub Type Single Family Residence
Listing Status Pending
Purchase Type For Rent
Square Footage 1,604 sqft
Subdivision Enclave At Bear Lake Ph 2
MLS Listing ID O6266736
Bedrooms 3
Full Baths 2
HOA Y/N No
Originating Board Stellar MLS
Year Built 2014
Lot Size 5,227 Sqft
Acres 0.12
Property Description
Location
State FL
County Seminole
Community Enclave At Bear Lake Ph 2
Interior
Interior Features Crown Molding, Eat-in Kitchen, Living Room/Dining Room Combo, Open Floorplan, Solid Surface Counters, Split Bedroom, Thermostat
Heating Central
Cooling Central Air
Furnishings Unfurnished
Appliance Dishwasher, Disposal, Dryer, Electric Water Heater, Microwave, Range, Refrigerator, Washer
Laundry Inside, Laundry Closet
Exterior
Garage Spaces 2.0
Attached Garage true
Garage true
Private Pool No
Building
Entry Level One
New Construction false
Schools
Elementary Schools Bear Lake Elementary
Middle Schools Teague Middle
High Schools Lake Brantley High
Others
Pets Allowed Cats OK, Dogs OK
Senior Community No
Membership Fee Required Required
Num of Pet 2




