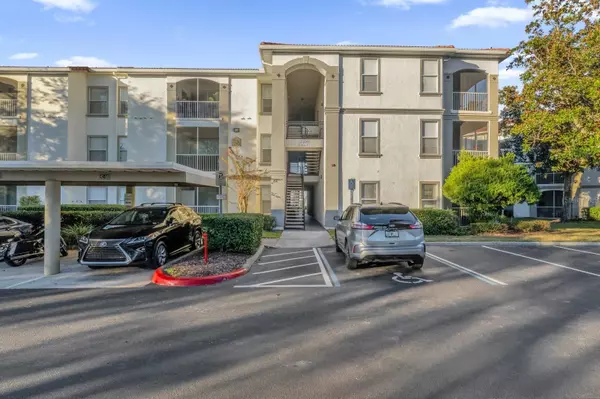2705 MAITLAND CROSSING WAY #5-107 Orlando, FL 32810
UPDATED:
01/17/2025 08:20 PM
Key Details
Property Type Condo
Sub Type Condominium
Listing Status Pending
Purchase Type For Sale
Square Footage 1,064 sqft
Price per Sqft $211
Subdivision Bella Terra
MLS Listing ID O6270413
Bedrooms 2
Full Baths 2
Construction Status Appraisal,Financing,Inspections
HOA Fees $438/mo
HOA Y/N Yes
Originating Board Stellar MLS
Year Built 2000
Annual Tax Amount $2,912
Lot Size 9,583 Sqft
Acres 0.22
Property Description
The kitchen is a chef's dream, fully updated with granite countertops, 42" solid wood soft-close cabinets, a tiled backsplash, and sleek stainless steel Frigidaire appliances (all new except for the range). The adjacent inside laundry closet is equipped with a new LG washer and dryer and shelving for added convenience.
Additional upgrades include 4" baseboards, luxurious wood vinyl flooring throughout, and fresh paint in 2022, complemented by modern lighting and ceiling fans. Step out onto the screened lanai to enjoy a morning coffee or evening breeze, complete with a large storage closet for added functionality.
This condo also includes a designated carport space and abundant natural light throughout. For peace of mind, the Milestone Inspection and Structural Integrity Reserve Study have been completed and approved.
The community offers an array of amenities, including a pool, clubhouse, playground, park, tennis court, and fitness center. Conveniently located near SR 414/429 and I-4, you'll have quick access to downtown, amusement parks, and beaches.
Perfect for a first home, investment property, or downsizing opportunity. Don't miss this gem! All you need to do is hire the movers! This home can be purchased with NO MONEY DOWN! Also, ask about the two Gov't grants available. One will give a primary residence buyer up to 3% of purchase price towards down payment, up to 10k, whichever is less. The other will give up to 7,500 towards closing costs!
Location
State FL
County Orange
Community Bella Terra
Zoning P-D
Interior
Interior Features Ceiling Fans(s), Open Floorplan, Solid Wood Cabinets, Stone Counters, Thermostat, Walk-In Closet(s)
Heating Central
Cooling Central Air
Flooring Luxury Vinyl
Fireplace false
Appliance Cooktop, Dishwasher, Disposal, Dryer, Electric Water Heater, Microwave, Range, Refrigerator, Washer
Laundry In Kitchen, Laundry Closet
Exterior
Exterior Feature Lighting, Sidewalk, Sliding Doors
Community Features Clubhouse, Community Mailbox, Deed Restrictions, Fitness Center, Gated Community - No Guard, Park, Playground, Pool, Sidewalks, Tennis Courts
Utilities Available Public
Roof Type Concrete,Tile
Garage false
Private Pool No
Building
Story 3
Entry Level One
Foundation Block
Sewer Public Sewer
Water Public
Structure Type Concrete,Stucco,Wood Frame
New Construction false
Construction Status Appraisal,Financing,Inspections
Others
Pets Allowed Breed Restrictions
HOA Fee Include Pool,Maintenance Structure,Maintenance Grounds,Maintenance,Other,Pest Control,Recreational Facilities,Trash
Senior Community No
Ownership Condominium
Monthly Total Fees $438
Acceptable Financing Cash, Conventional, FHA, VA Loan
Membership Fee Required Required
Listing Terms Cash, Conventional, FHA, VA Loan
Special Listing Condition None




