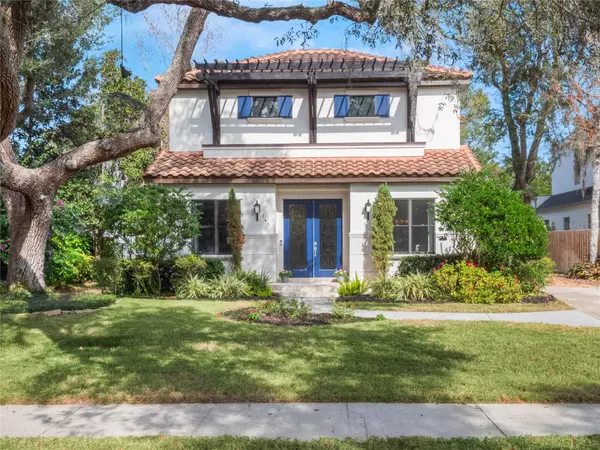141 OAKWOOD WAY Winter Park, FL 32789
UPDATED:
02/02/2025 06:39 PM
Key Details
Property Type Single Family Home
Sub Type Single Family Residence
Listing Status Active
Purchase Type For Sale
Square Footage 3,909 sqft
Price per Sqft $583
Subdivision Charmont
MLS Listing ID O6276417
Bedrooms 5
Full Baths 4
HOA Y/N No
Originating Board Stellar MLS
Year Built 2015
Annual Tax Amount $15,852
Lot Size 0.260 Acres
Acres 0.26
Property Description
Step inside to whitewashed oak wood and travertine flooring, setting the tone for a warm and sophisticated ambiance. The open floor plan begins with a private front office, ideal for remote work, and a guest suite with a full bath—perfect for visitors or multi-generational living. The first-floor primary suite serves as a private retreat, featuring direct access to the patio for a peaceful outdoor escape. The spa-like en-suite bathroom boasts dual vanities, a walk-in shower, and a freestanding soaking tub, while the custom-built walk-in closet offers elegant storage solutions. Thoughtful details, like built-in wiring for a wall-mounted TV, enhance both convenience and luxury.
At the heart of the home is the gourmet kitchen, designed to impress with a solid walnut breakfast bar, quartzite, Carrara, and travertine countertops, Grohe faucets, and custom pullout/swivel cabinetry. A hidden pantry blends seamlessly into the custom cabinetry, while top-tier Thermador gas appliances, including a 42” refrigerator, make cooking a breeze. Flowing effortlessly into the family room and private courtyard, this space is perfect for entertaining.
Upstairs, you'll find stunning Venetian plaster walls and a modern glass stair railing leading to a versatile loft space. Three additional bedrooms are located on this level, each featuring custom-built walk-in closets for optimal organization. One of the upstairs bedrooms includes a private en-suite, while the bonus loft opens to a covered balcony through elegant French doors, providing a tranquil indoor-outdoor retreat. Plush new carpeting in the bedrooms enhances the comfort and style of the upper level.
Designed for seamless outdoor living, this home features a custom-built gas fire pit, summer kitchen, and outdoor grill, making it perfect for year-round entertaining. The expansive upstairs balcony offers additional entertainment space, large enough for a ping pong table, outdoor lounge, or media area.
A two-car rear side-entry garage, connected to the main house by a charming esplanade walkway, offers both privacy and convenience while enhancing the home's architectural beauty. The freshly painted exterior adds to the home's pristine appeal, making it truly move-in ready.
Located within one of Winter Park's most desired school districts, this home is zoned for Audubon K-8 and Winter Park High School. Plus, you're just minutes from East End Market and Park Avenue, with the area's finest dining, shopping, and cultural attractions.
This is more than a home—it's an expression of refined living and timeless design. Schedule your private tour today!
Location
State FL
County Orange
Community Charmont
Zoning R-1AA
Rooms
Other Rooms Attic, Bonus Room, Den/Library/Office, Family Room, Formal Dining Room Separate, Great Room, Inside Utility, Loft, Storage Rooms
Interior
Interior Features Built-in Features, Ceiling Fans(s), Crown Molding, Eat-in Kitchen, Kitchen/Family Room Combo, Open Floorplan, Primary Bedroom Main Floor, Solid Surface Counters, Solid Wood Cabinets, Split Bedroom, Stone Counters, Thermostat, Tray Ceiling(s), Walk-In Closet(s)
Heating Central
Cooling Central Air
Flooring Brick, Carpet, Wood
Fireplaces Type Gas, Other
Fireplace true
Appliance Convection Oven, Cooktop, Dishwasher, Disposal, Gas Water Heater, Microwave, Range, Range Hood, Refrigerator, Tankless Water Heater
Laundry Inside
Exterior
Exterior Feature Balcony, French Doors, Irrigation System, Lighting, Outdoor Grill, Storage
Parking Features Garage Door Opener, Garage Faces Rear, Garage Faces Side, Oversized
Garage Spaces 2.0
Utilities Available BB/HS Internet Available, Cable Available, Electricity Connected, Fire Hydrant, Public, Sprinkler Meter, Street Lights
Roof Type Tile
Porch Covered, Deck, Patio, Porch, Side Porch
Attached Garage false
Garage true
Private Pool No
Building
Lot Description City Limits, Level, Street Brick
Entry Level Two
Foundation Slab
Lot Size Range 1/4 to less than 1/2
Sewer Public Sewer
Water Public
Architectural Style Contemporary, Mediterranean
Structure Type Block,Stucco
New Construction false
Schools
Elementary Schools Audubon Park K8
Middle Schools Audubon Park K-8
High Schools Winter Park High
Others
Senior Community No
Ownership Fee Simple
Acceptable Financing Cash, Conventional, Other
Membership Fee Required None
Listing Terms Cash, Conventional, Other
Special Listing Condition None




