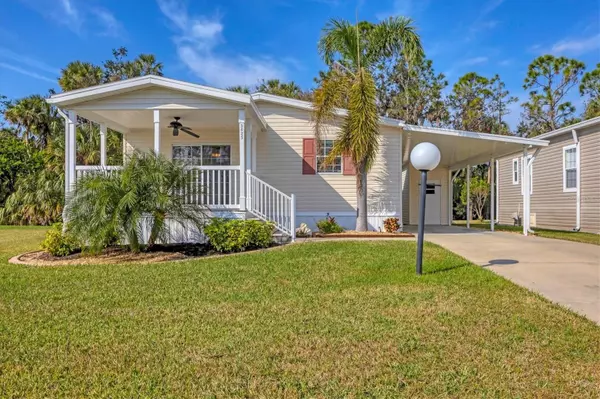3425 71ST AVE E Ellenton, FL 34222
UPDATED:
02/07/2025 02:32 PM
Key Details
Property Type Manufactured Home
Sub Type Manufactured Home - Post 1977
Listing Status Active
Purchase Type For Sale
Square Footage 1,248 sqft
Price per Sqft $164
Subdivision North River Estates
MLS Listing ID A4639375
Bedrooms 2
Full Baths 2
HOA Fees $125/mo
HOA Y/N Yes
Originating Board Stellar MLS
Year Built 2011
Annual Tax Amount $1,014
Lot Size 3,920 Sqft
Acres 0.09
Property Description
The open floor plan allows for plenty of natural light, creating a bright and inviting atmosphere. Located in a vibrant senior living community, this home comes with access to fantastic amenities, including a heated community pool, exercise room, and a variety of social activities like cards, mahjong, poker, potluck suppers, and pool parties.
The low HOA fee of $125 a month covers maintenance of all amenities and yard upkeep, making this an affordable and low-maintenance option for your retirement years. Plus, you'll be conveniently close to beaches, restaurants, SRQ airport, and shopping.
Say goodbye to your snow shovel and hello to sunshine and relaxation. Come enjoy the Florida lifestyle!
Location
State FL
County Manatee
Community North River Estates
Zoning RSMH6
Direction E
Interior
Interior Features Attic Fan, Attic Ventilator, Ceiling Fans(s), Eat-in Kitchen, Kitchen/Family Room Combo, Living Room/Dining Room Combo, Open Floorplan, Primary Bedroom Main Floor, Window Treatments
Heating Central, Electric
Cooling Central Air, Humidity Control
Flooring Luxury Vinyl, Vinyl
Furnishings Unfurnished
Fireplace false
Appliance Dishwasher, Disposal, Dryer, Electric Water Heater, Exhaust Fan, Microwave, Range, Refrigerator, Washer, Water Filtration System, Water Softener
Laundry In Kitchen, Inside
Exterior
Exterior Feature Awning(s), Irrigation System, Rain Gutters, Storage
Community Features Buyer Approval Required, Clubhouse, Community Mailbox, Deed Restrictions, Fitness Center, Golf Carts OK, Pool, Sidewalks
Utilities Available BB/HS Internet Available, Cable Available, Electricity Connected, Phone Available, Sewer Connected, Street Lights, Underground Utilities, Water Connected
Amenities Available Clubhouse, Fitness Center, Lobby Key Required, Maintenance, Pool
View Trees/Woods
Roof Type Shingle
Garage false
Private Pool No
Building
Lot Description Cleared, Landscaped, Level
Story 1
Entry Level One
Foundation Crawlspace
Lot Size Range 0 to less than 1/4
Sewer Public Sewer
Water None
Structure Type Vinyl Siding,Wood Frame
New Construction false
Others
Pets Allowed Cats OK, Dogs OK
HOA Fee Include Common Area Taxes,Pool,Escrow Reserves Fund,Maintenance Grounds,Management
Senior Community Yes
Pet Size Extra Large (101+ Lbs.)
Ownership Fee Simple
Monthly Total Fees $125
Acceptable Financing Cash, FHA, VA Loan
Membership Fee Required Required
Listing Terms Cash, FHA, VA Loan
Num of Pet 2
Special Listing Condition None




