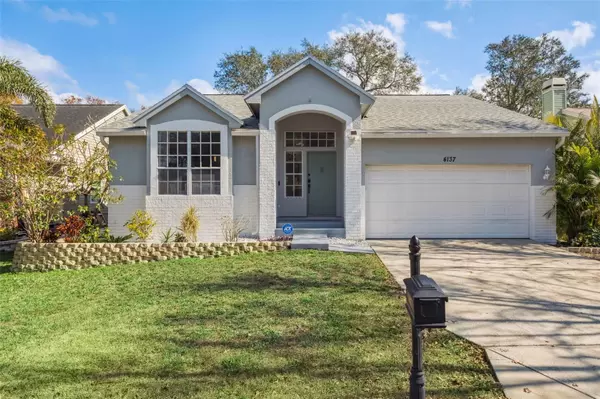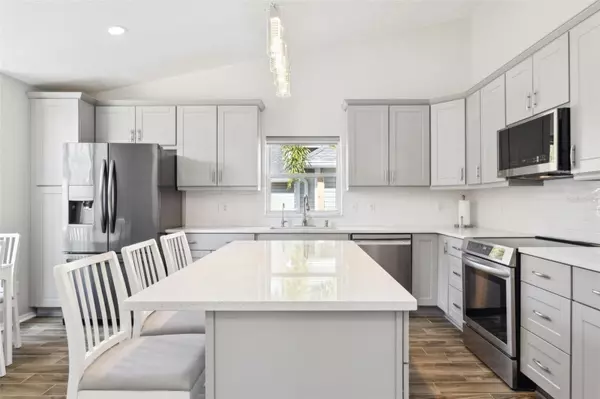4137 SETON CIR Palm Harbor, FL 34683
OPEN HOUSE
Sat Feb 15, 12:00pm - 3:00pm
UPDATED:
02/11/2025 09:23 PM
Key Details
Property Type Single Family Home
Sub Type Single Family Residence
Listing Status Active
Purchase Type For Sale
Square Footage 1,560 sqft
Price per Sqft $368
Subdivision Enclave At Gleneagles
MLS Listing ID W7872275
Bedrooms 3
Full Baths 2
Construction Status Completed
HOA Fees $147/mo
HOA Y/N Yes
Originating Board Stellar MLS
Year Built 1993
Annual Tax Amount $6,089
Lot Size 7,405 Sqft
Acres 0.17
Lot Dimensions 60x126
Property Description
The open-concept living space boasts brand-new tile flooring throughout and freshly painted neutral-colored walls and ceilings. The heart of the home is the completely upgraded kitchen, which includes sleek new cabinets, top-of-the-line appliances, and stunning quartz countertops with a new sink and faucet. The attention to detail extends to the bathrooms, with new cabinets and matching quartz countertops, adding a cohesive and high-end touch. No detail forgotten, matching quartz windowsills are throughout the home.
Both the primary and secondary bathrooms have been completely transformed, featuring new toilets, faucets, mirrors, and showers, providing a spa-like experience. The primary bedroom offers a spacious walk-in closet with a newly remodeled closet system, ensuring plenty of storage space.
Step outside to your private oasis, where you'll find a newly resurfaced saltwater pool with a brand-new pump, surrounded by a freshly painted pool patio. The pool area is enclosed with a newly rescreened enclosure, offering the perfect spot to unwind and entertain. The home's outdoor landscaping has also been reimagined, adding curb appeal and charm.
Other recent upgrades include newer AC (2021), new roof and water heater, both replaced in 2024, ensuring peace of mind for years to come. The laundry room has also been remodeled with new cabinets to match the rest of the home's beautiful finishes.
This home is truly move-in ready, offering both style and functionality in every corner. Don't miss the opportunity to make this stunning home your own!
Location
State FL
County Pinellas
Community Enclave At Gleneagles
Zoning RPD-10
Interior
Interior Features Cathedral Ceiling(s), Ceiling Fans(s), Chair Rail, Crown Molding, Eat-in Kitchen, Solid Surface Counters, Walk-In Closet(s), Window Treatments
Heating Central
Cooling Central Air
Flooring Tile
Furnishings Unfurnished
Fireplace false
Appliance Dishwasher, Disposal, Electric Water Heater, Microwave, Range, Refrigerator
Laundry Inside, Laundry Room
Exterior
Exterior Feature Irrigation System, Private Mailbox, Rain Gutters, Sliding Doors
Parking Features Driveway, Garage Door Opener
Garage Spaces 2.0
Pool Deck, Gunite, In Ground, Lighting, Salt Water, Screen Enclosure
Community Features Deed Restrictions
Utilities Available BB/HS Internet Available, Cable Available, Electricity Connected, Public, Sewer Connected, Street Lights, Underground Utilities, Water Connected
View Pool
Roof Type Shingle
Porch Covered, Enclosed, Rear Porch, Screened
Attached Garage true
Garage true
Private Pool Yes
Building
Lot Description Landscaped, Near Golf Course, Paved, Private
Story 1
Entry Level One
Foundation Slab
Lot Size Range 0 to less than 1/4
Sewer Public Sewer
Water Public
Structure Type Concrete,Stucco
New Construction false
Construction Status Completed
Schools
Elementary Schools Sutherland Elementary-Pn
Middle Schools Tarpon Springs Middle-Pn
High Schools Tarpon Springs High-Pn
Others
Pets Allowed Breed Restrictions, Cats OK, Dogs OK, Yes
HOA Fee Include Cable TV,Internet,Private Road
Senior Community No
Ownership Fee Simple
Monthly Total Fees $147
Acceptable Financing Cash, Conventional, FHA, VA Loan
Membership Fee Required Required
Listing Terms Cash, Conventional, FHA, VA Loan
Special Listing Condition None
Virtual Tour https://www.zillow.com/view-imx/96ac2733-0c34-483e-889e-fa46b2f9adec?setAttribution=mls&wl=true&initialViewType=pano&utm_source=dashboard




