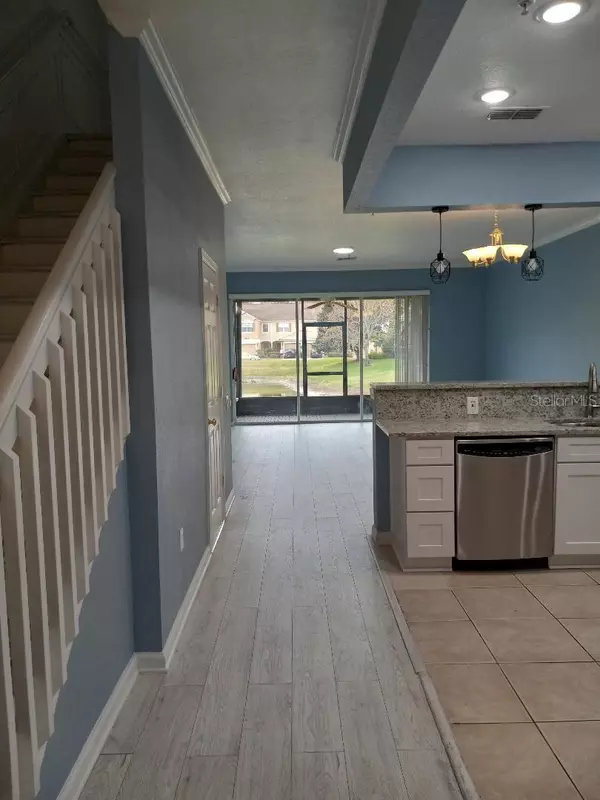3401 SHALLOT DR #107 Orlando, FL 32835
UPDATED:
02/08/2025 02:43 PM
Key Details
Property Type Condo
Sub Type Condominium
Listing Status Active
Purchase Type For Sale
Square Footage 1,682 sqft
Price per Sqft $222
Subdivision Stonebridge Lakes Ph 19
MLS Listing ID O6278939
Bedrooms 3
Full Baths 2
Half Baths 1
HOA Fees $450/mo
HOA Y/N Yes
Originating Board Stellar MLS
Year Built 2004
Annual Tax Amount $4,777
Lot Size 871 Sqft
Acres 0.02
Property Description
SPACIOUS KITCHEN , LARGE LIVING ROON AND DINNING ROOM COMBO OPENS TO BRIGHT AND AIRY COVERED ENCLOSED PATIO WITH WATERVIEW AND SUNSUT VIEW.
ALL 3 BBDROOMS AND 2 BATHS ARE UPSTAIRS . MASTER BEDROOM IS FACING WATER. POWDER ROOM IS DOWNSTAIRS.
LAUNDRY CLOSET IS UPSTAIRS WITH STACKABLE WASHER AND DRYER.
EASY ACCESS TO ATTRACTIONS, MALLS AND GREAT RESTUARANTS.
GREAT INVESTMENT OR PRIMARY HOME . WONT LAST LONG. MAKE AN OFFER TODAY.
Location
State FL
County Orange
Community Stonebridge Lakes Ph 19
Zoning PD
Interior
Interior Features Ceiling Fans(s), Living Room/Dining Room Combo, Split Bedroom, Thermostat, Walk-In Closet(s)
Heating Central, Electric
Cooling Central Air
Flooring Laminate
Fireplace false
Appliance Dishwasher, Disposal, Dryer, Electric Water Heater, Range, Range Hood, Refrigerator, Washer
Laundry Inside, Laundry Closet, Upper Level
Exterior
Exterior Feature Rain Gutters, Sidewalk, Sliding Doors
Garage Spaces 1.0
Community Features Association Recreation - Owned, Clubhouse, Deed Restrictions, Gated Community - No Guard
Utilities Available Cable Connected, Electricity Connected, Public, Sewer Connected, Street Lights, Underground Utilities, Water Connected
Amenities Available Gated, Maintenance
Waterfront Description Pond
View Y/N Yes
Water Access Yes
Water Access Desc Pond
View Water
Roof Type Shingle
Porch Covered, Enclosed
Attached Garage true
Garage true
Private Pool No
Building
Lot Description Sidewalk, Paved
Story 2
Entry Level Two
Foundation Slab
Lot Size Range 0 to less than 1/4
Sewer Public Sewer
Water Public
Architectural Style Patio Home
Structure Type Block,Stucco
New Construction false
Others
Pets Allowed Cats OK, Dogs OK
HOA Fee Include Pool,Insurance,Maintenance Structure,Maintenance Grounds,Maintenance,Management,Pest Control,Security
Senior Community No
Ownership Condominium
Monthly Total Fees $905
Acceptable Financing Cash, Conventional
Membership Fee Required Required
Listing Terms Cash, Conventional
Special Listing Condition None
Virtual Tour https://www.propertypanorama.com/instaview/stellar/O6278939




