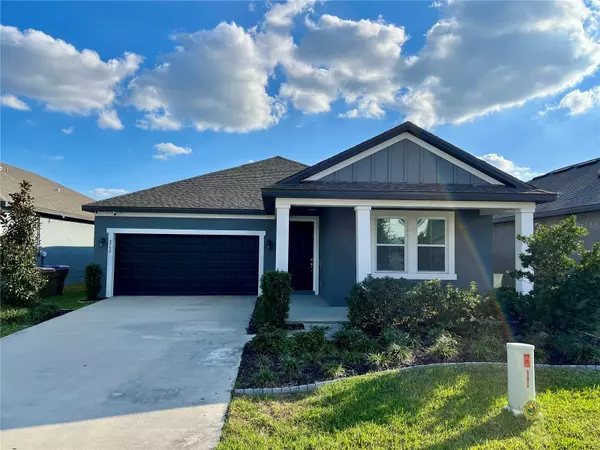5752 IRON BRAND RD St Cloud, FL 34771
UPDATED:
02/13/2025 03:49 PM
Key Details
Property Type Single Family Home
Sub Type Single Family Residence
Listing Status Active
Purchase Type For Sale
Square Footage 2,087 sqft
Price per Sqft $253
Subdivision Sunbrooke Ph 2
MLS Listing ID O6278357
Bedrooms 3
Full Baths 2
HOA Fees $78/mo
HOA Y/N Yes
Originating Board Stellar MLS
Year Built 2022
Annual Tax Amount $5,917
Lot Size 6,098 Sqft
Acres 0.14
Property Sub-Type Single Family Residence
Property Description
Welcome to your dream home! This immaculate 3-bedroom, 2-bathroom residence boasts over 2,000 square feet of spacious living, perfect for families or those who love to entertain. Built just 2 years ago, the property is in pristine condition and features modern finishes throughout.
Step outside to your private oasis, where you'll find a stunning brand new pool, ideal for relaxing on sunny days or hosting weekend gatherings. The fully fenced yard provides both privacy and security, making it a safe haven for pets and families to play freely.
Located conveniently close to Lake Nona and the airport, you'll enjoy easy access to shopping, dining, and recreational activities while still being able to retreat to your peaceful home.
Don't miss out on this exceptional opportunity—schedule your showing today and experience all that this beautiful property has for you!
Location
State FL
County Osceola
Community Sunbrooke Ph 2
Zoning RESI
Interior
Interior Features Thermostat
Heating Central, Solar
Cooling Central Air
Flooring Luxury Vinyl
Fireplace false
Appliance Dishwasher, Dryer, Freezer, Microwave, Range, Washer
Laundry Laundry Room
Exterior
Exterior Feature Other
Garage Spaces 2.0
Fence Vinyl
Pool In Ground, Salt Water
Community Features Community Mailbox, Playground, Pool, Sidewalks
Utilities Available BB/HS Internet Available, Cable Available, Cable Connected, Electricity Available, Electricity Connected
Amenities Available Clubhouse, Pool
Roof Type Shingle
Porch Enclosed, Screened
Attached Garage true
Garage true
Private Pool Yes
Building
Story 1
Entry Level One
Foundation Slab
Lot Size Range 0 to less than 1/4
Builder Name Ashton Woods
Sewer Public Sewer
Water Public
Structure Type Block
New Construction false
Others
Pets Allowed Breed Restrictions, Cats OK, Dogs OK
HOA Fee Include Maintenance Grounds
Senior Community No
Ownership Fee Simple
Monthly Total Fees $78
Acceptable Financing Cash, Conventional, FHA
Membership Fee Required Required
Listing Terms Cash, Conventional, FHA
Special Listing Condition None
Virtual Tour https://www.propertypanorama.com/instaview/stellar/O6278357




